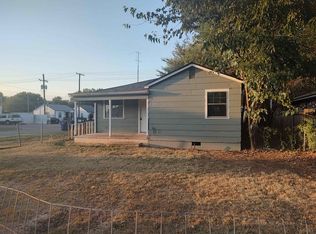This home has lots of space to offer for the money. New roof in 2009. New vinyl decking and windows in 2012. Updated electrical in 2018. Huge living area offers nice, brick fireplace. Large, open kitchen offers big dining area and breakfast bar overlooking living room. Second living area/sunroom offers 220 wiring for hot tub. Large utility room offers inside access to cellar. Privacy fenced back yard with concrete runner offers shed. This home offers tons of living space and priced to sell.
This property is off market, which means it's not currently listed for sale or rent on Zillow. This may be different from what's available on other websites or public sources.

