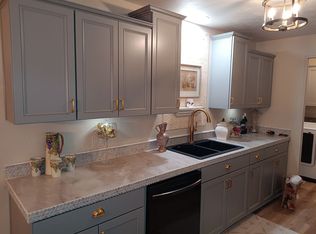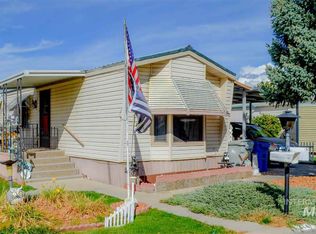Sold
Price Unknown
303 Driftwood Rd, Boise, ID 83713
3beds
2baths
1,440sqft
Mobile/Manu Rented Lot, Mobile Home
Built in 1976
-- sqft lot
$185,700 Zestimate®
$--/sqft
$-- Estimated rent
Home value
$185,700
$173,000 - $201,000
Not available
Zestimate® history
Loading...
Owner options
Explore your selling options
What's special
This beautiful, freshly renewed home in 2024, is located in the 55+ West Meadow Estates, a gated community. The home has 3 newly carpeted bedrooms, textured walls, new marble top vanities in both bathrooms. This is a spacious split-bedroom plan. Beautiful luxury vinyl plank in warm tones extends throughout the living room, family room, dining area and both baths and adds durability, scratch resistance and waterproofing. The fully enclosed sunroom with slider measures 22x7.5 for an additional 165 sq ft. that leads to a generous sized, fully fenced back yard. The newest trends in gold faucets and hardware create a dressy look on brand new cabinets, new sinks and plumbing. There are 2024 Samsung appliances in black stainless steel, beautiful lighting and spacious countertops in porcelain tile in the kitchen. A large covered porch welcomes you, and additionally, there is a storage shed, a workshop with power in the garage w/ additional storage with shelves. Additional features include auto sprinklers, gas furna
Zillow last checked: 8 hours ago
Listing updated: January 09, 2025 at 07:43am
Listed by:
Kelly Owen 208-841-4868,
Keller Williams Realty Boise
Bought with:
Scott Trefaller
Silvercreek Realty Group
Source: IMLS,MLS#: 98923943
Facts & features
Interior
Bedrooms & bathrooms
- Bedrooms: 3
- Bathrooms: 2
- Main level bathrooms: 2
- Main level bedrooms: 3
Primary bedroom
- Level: Main
- Area: 169
- Dimensions: 13 x 13
Bedroom 2
- Level: Main
- Area: 110
- Dimensions: 11 x 10
Bedroom 3
- Level: Main
- Area: 100
- Dimensions: 10 x 10
Family room
- Level: Main
- Area: 150
- Dimensions: 15 x 10
Living room
- Level: Main
- Area: 169
- Dimensions: 13 x 13
Heating
- Forced Air, Natural Gas
Cooling
- Central Air
Appliances
- Included: Gas Water Heater, Dishwasher, Disposal, Oven/Range Built-In, Refrigerator, Water Softener Owned
Features
- Bath-Master, Bed-Master Main Level, Family Room, Great Room, Breakfast Bar, Pantry, Tile Counters, Number of Baths Main Level: 2
- Flooring: Carpet
- Has basement: No
- Has fireplace: No
Interior area
- Total structure area: 1,440
- Total interior livable area: 1,440 sqft
- Finished area above ground: 1,440
- Finished area below ground: 0
Property
Parking
- Total spaces: 1
- Parking features: Attached
- Attached garage spaces: 1
Accessibility
- Accessibility features: Bathroom Bars
Features
- Levels: One
- Patio & porch: Covered Patio/Deck
- Fencing: Full,Vinyl,Wire
Lot
- Features: Irrigation Available, Auto Sprinkler System, Full Sprinkler System, Pressurized Irrigation Sprinkler System
Details
- Additional structures: Shed(s)
- Parcel number: MSILV762402
Construction
Type & style
- Home type: MobileManufactured
- Property subtype: Mobile/Manu Rented Lot, Mobile Home
Materials
- Roof: Composition
Condition
- Year built: 1976
Utilities & green energy
- Water: Public, Community Service
- Utilities for property: Sewer Connected, Cable Connected
Community & neighborhood
Community
- Community features: Gated
Senior living
- Senior community: Yes
Location
- Region: Boise
- Subdivision: West Meadow Estates
Other
Other facts
- Listing terms: Cash,Private Financing Available
- Ownership: Fee Simple,Fractional Ownership: No
- Road surface type: Paved
Price history
Price history is unavailable.
Public tax history
Tax history is unavailable.
Neighborhood: 83713
Nearby schools
GreatSchools rating
- 6/10Ustick Elementary SchoolGrades: PK-5Distance: 1.7 mi
- 7/10Lewis & Clark Middle SchoolGrades: 6-8Distance: 1.2 mi
- 8/10Centennial High SchoolGrades: 9-12Distance: 2.8 mi
Schools provided by the listing agent
- Elementary: Ustick
- Middle: Lewis and Clark
- High: Centennial
- District: West Ada School District
Source: IMLS. This data may not be complete. We recommend contacting the local school district to confirm school assignments for this home.

