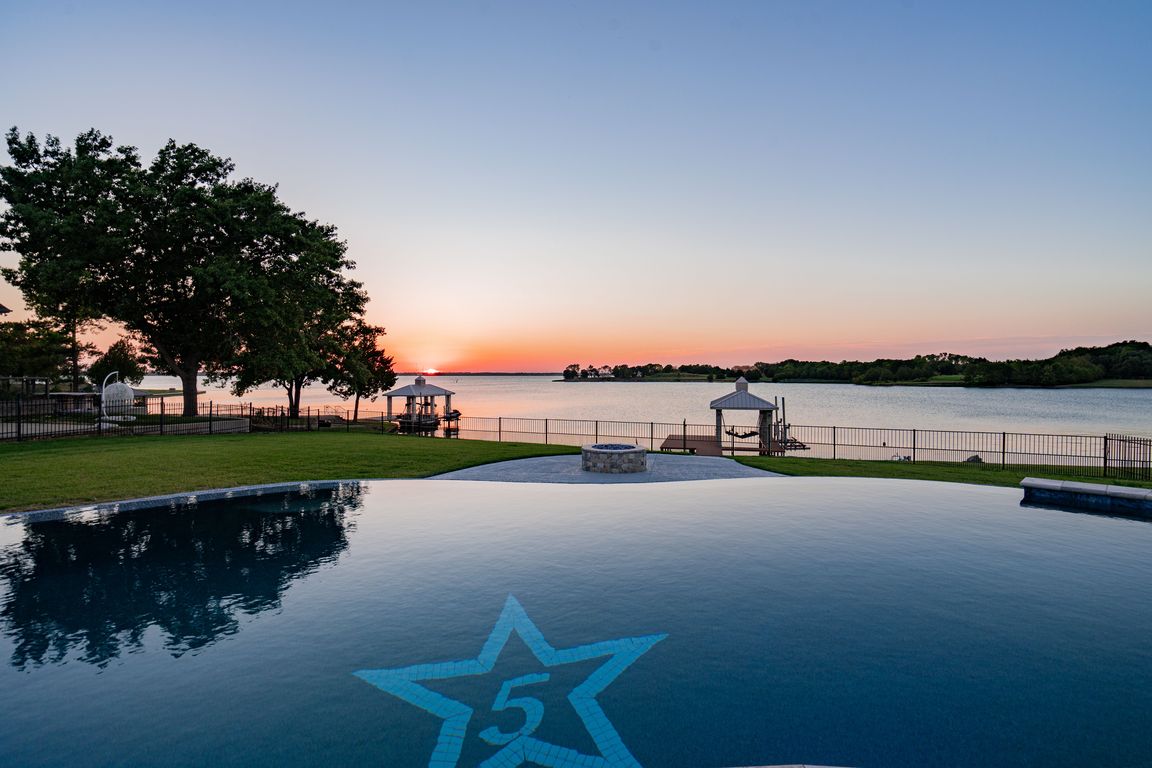
Pending
$2,795,000
5beds
5,873sqft
303 Drew Ln, Heath, TX 75032
5beds
5,873sqft
Single family residence
Built in 2003
1.06 Acres
5 Attached garage spaces
$476 price/sqft
What's special
Waterfront homeBoat dockOver an acre lotNew outdoor kitchenGenerous living spacesAll new flooringAll new bathrooms
Absolutely stunning waterfront home with boat dock. This completely updated custom-built Rick Shipley home boasts beautiful lake views from almost every room and sits on over an acre lot. This home features generous living spaces with 5 bedrooms, a media room, a game room, a large loft area for an office, ...
- 26 days |
- 1,291 |
- 33 |
Likely to sell faster than
Source: NTREIS,MLS#: 21059359
Travel times
Kitchen
Living Room
Primary Bedroom
Zillow last checked: 7 hours ago
Listing updated: September 30, 2025 at 05:18am
Listed by:
Leighton Pinkham 0592626 972-771-6970,
Regal, REALTORS 972-771-6970
Source: NTREIS,MLS#: 21059359
Facts & features
Interior
Bedrooms & bathrooms
- Bedrooms: 5
- Bathrooms: 5
- Full bathrooms: 4
- 1/2 bathrooms: 1
Primary bedroom
- Features: En Suite Bathroom, Fireplace, Sitting Area in Primary, Walk-In Closet(s)
- Level: First
- Dimensions: 20 x 17
Primary bedroom
- Level: First
- Dimensions: 14 x 13
Bedroom
- Level: Second
- Dimensions: 14 x 12
Bedroom
- Level: Second
- Dimensions: 15 x 11
Bedroom
- Level: Second
- Dimensions: 13 x 12
Dining room
- Level: First
- Dimensions: 15 x 13
Exercise room
- Level: Second
- Dimensions: 11 x 10
Game room
- Level: Second
- Dimensions: 17 x 16
Kitchen
- Features: Breakfast Bar, Built-in Features, Butler's Pantry, Kitchen Island, Pantry, Pot Filler, Stone Counters
- Level: First
- Dimensions: 17 x 13
Living room
- Level: First
- Dimensions: 30 x 20
Media room
- Level: Second
- Dimensions: 23 x 17
Heating
- Central, Fireplace(s), Propane
Cooling
- Central Air, Ceiling Fan(s), Electric
Appliances
- Included: Some Gas Appliances, Double Oven, Dishwasher, Electric Oven, Gas Cooktop, Disposal, Microwave, Plumbed For Gas, Some Commercial Grade, Trash Compactor, Tankless Water Heater, Vented Exhaust Fan, Warming Drawer
Features
- Wet Bar, Decorative/Designer Lighting Fixtures, High Speed Internet, Kitchen Island, Multiple Staircases, Cable TV, Vaulted Ceiling(s), Walk-In Closet(s), Wired for Sound
- Flooring: Carpet, Ceramic Tile, Wood
- Has basement: No
- Number of fireplaces: 3
- Fireplace features: Family Room, Gas Log, Living Room, Masonry, Primary Bedroom, Wood Burning Stove
Interior area
- Total interior livable area: 5,873 sqft
Video & virtual tour
Property
Parking
- Total spaces: 5
- Parking features: Additional Parking, Door-Multi, Driveway, Epoxy Flooring, Electric Vehicle Charging Station(s), Garage Faces Front, Garage, Garage Door Opener, Lighted, Garage Faces Side, Boat, RV Access/Parking
- Attached garage spaces: 5
- Has uncovered spaces: Yes
Features
- Levels: Two
- Stories: 2
- Patio & porch: Balcony, Covered
- Exterior features: Built-in Barbecue, Balcony, Barbecue, Boat Slip, Fire Pit, Gas Grill, Lighting, Outdoor Grill, Outdoor Kitchen, Outdoor Living Area, Rain Gutters
- Pool features: Cabana, Fenced, Gunite, Heated, Infinity, In Ground, Outdoor Pool, Pool, Pool/Spa Combo, Water Feature
- Fencing: Back Yard,Wrought Iron
- Has view: Yes
- View description: Water
- Has water view: Yes
- Water view: Water
- Waterfront features: Boat Dock/Slip, Lake Front, Waterfront
Lot
- Size: 1.06 Acres
- Features: Back Yard, Lawn, Landscaped, Sprinkler System, Few Trees, Waterfront
Details
- Additional structures: Cabana, Outdoor Kitchen
- Parcel number: 000000033091
Construction
Type & style
- Home type: SingleFamily
- Architectural style: Traditional,Detached
- Property subtype: Single Family Residence
Materials
- Brick
- Foundation: Slab
- Roof: Composition
Condition
- Year built: 2003
Utilities & green energy
- Sewer: Public Sewer
- Water: Public
- Utilities for property: Propane, Sewer Available, Separate Meters, Water Available, Cable Available
Community & HOA
Community
- Subdivision: Lakeview Meadows
HOA
- Has HOA: No
Location
- Region: Heath
Financial & listing details
- Price per square foot: $476/sqft
- Tax assessed value: $2,275,925
- Annual tax amount: $30,053
- Date on market: 9/13/2025