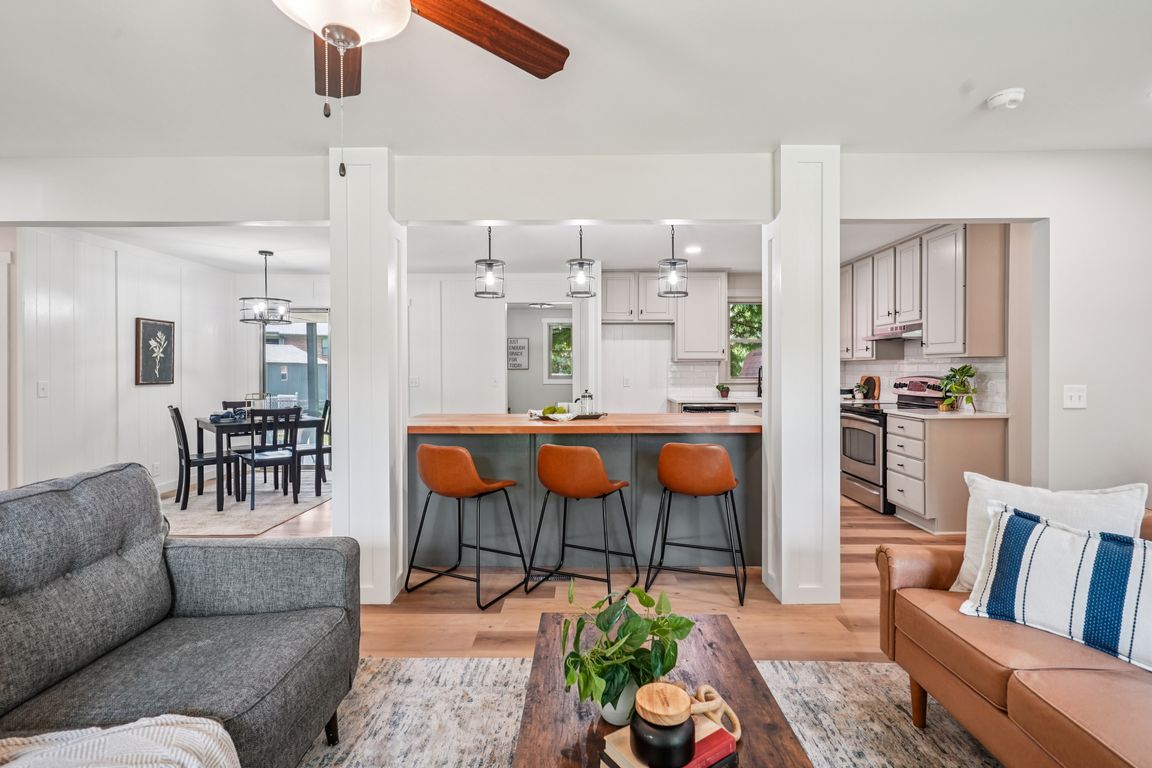
Active
$419,900
4beds
1,704sqft
303 Davis Park Dr, Smyrna, TN 37167
4beds
1,704sqft
Single family residence, residential
Built in 1975
0.32 Acres
1 Carport space
$246 price/sqft
What's special
Modern vanitiesOversized islandLarge fenced backyardFresh neutral paintOpen-concept floor planStainless steel appliancesSpa-inspired finishes
FULL RENOVATION + OVERSIZED ISLAND + REAR SHOP - Welcome to your dream home in Smyrna! This beautifully renovated 4-bedroom, 2-bath brick ranch offers the perfect blend of modern style and classic charm. Step inside to find an all-new open-concept floor plan featuring fresh neutral paint, modern flooring, and designer lighting ...
- 2 days |
- 277 |
- 7 |
Source: RealTracs MLS as distributed by MLS GRID,MLS#: 3038667
Travel times
Living Room
Kitchen
Bedroom
Zillow last checked: 8 hours ago
Listing updated: November 03, 2025 at 07:48am
Listing Provided by:
Dan L. Elam 615-642-9401,
Elam Real Estate 615-890-1222
Source: RealTracs MLS as distributed by MLS GRID,MLS#: 3038667
Facts & features
Interior
Bedrooms & bathrooms
- Bedrooms: 4
- Bathrooms: 2
- Full bathrooms: 2
- Main level bedrooms: 4
Bedroom 1
- Features: Extra Large Closet
- Level: Extra Large Closet
- Area: 187 Square Feet
- Dimensions: 11x17
Bedroom 2
- Area: 154 Square Feet
- Dimensions: 11x14
Bedroom 3
- Area: 143 Square Feet
- Dimensions: 11x13
Bedroom 4
- Area: 120 Square Feet
- Dimensions: 10x12
Primary bathroom
- Features: Ceramic
- Level: Ceramic
Dining room
- Area: 64 Square Feet
- Dimensions: 8x8
Kitchen
- Features: Eat-in Kitchen
- Level: Eat-in Kitchen
- Area: 176 Square Feet
- Dimensions: 11x16
Living room
- Area: 264 Square Feet
- Dimensions: 11x24
Other
- Features: Utility Room
- Level: Utility Room
- Area: 78 Square Feet
- Dimensions: 6x13
Heating
- Central, Electric
Cooling
- Central Air, Electric
Appliances
- Included: Electric Oven, Electric Range, Dishwasher, Stainless Steel Appliance(s)
- Laundry: Electric Dryer Hookup, Washer Hookup
Features
- Built-in Features, Ceiling Fan(s), Open Floorplan, High Speed Internet
- Flooring: Laminate
- Basement: None,Crawl Space
Interior area
- Total structure area: 1,704
- Total interior livable area: 1,704 sqft
- Finished area above ground: 1,704
Video & virtual tour
Property
Parking
- Total spaces: 3
- Parking features: Attached, Concrete, Driveway
- Carport spaces: 1
- Uncovered spaces: 2
Features
- Levels: One
- Stories: 1
- Patio & porch: Patio, Covered, Porch
- Fencing: Back Yard
Lot
- Size: 0.32 Acres
- Dimensions: 100 x 147
- Features: Level
- Topography: Level
Details
- Additional structures: Storage
- Parcel number: 034I D 00500 R0022975
- Special conditions: Standard
Construction
Type & style
- Home type: SingleFamily
- Architectural style: Ranch
- Property subtype: Single Family Residence, Residential
Materials
- Brick
- Roof: Shingle
Condition
- New construction: No
- Year built: 1975
Utilities & green energy
- Sewer: Public Sewer
- Water: Public
- Utilities for property: Electricity Available, Water Available, Cable Connected
Community & HOA
Community
- Security: Smoke Detector(s)
- Subdivision: Davis Park Estates
HOA
- Has HOA: No
Location
- Region: Smyrna
Financial & listing details
- Price per square foot: $246/sqft
- Tax assessed value: $266,400
- Annual tax amount: $1,600
- Date on market: 11/3/2025
- Electric utility on property: Yes