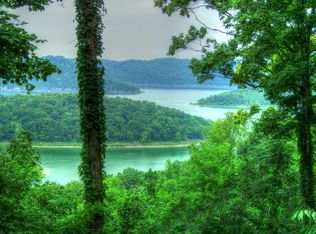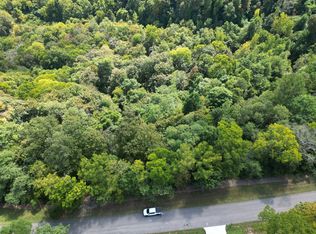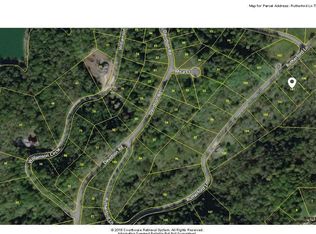Sold for $1,450,000 on 05/20/25
$1,450,000
303 Davidson Rd, Smithville, TN 37166
4beds
3,982sqft
Site Built
Built in 2023
2.13 Acres Lot
$1,416,700 Zestimate®
$364/sqft
$4,409 Estimated rent
Home value
$1,416,700
Estimated sales range
Not available
$4,409/mo
Zestimate® history
Loading...
Owner options
Explore your selling options
What's special
Center Hill Lake Sanctuary! Immaculate, custom build with special features throughout and a breathtaking view of Center Hill Lake from the whole house! This property has so many unique features that make it feel like the a true retreat. The exterior features beautiful crab orchard stone, hardy plank siding, gas lanterns, mature landscaping and an arched front door with chateau glass and bronze hardware! When you enter into the open concept kitchen, dining, and living area you will feel like you've stepped into a cathedral with the vaulted ceilings, custom windows, and exquisite view! The 8.5 inch, real wood, vintage oak flooring adds classic beauty to the entire house and offers elegance that will stand the test of time. The shiplap walls and ceilings extend into the den area and primary bedroom (also on the main floor). The unique features of the kitchen cannot be ignored; and include, a Thermador Pro Grand gas range with 6 burners, a griddle, convection oven and steam oven, subzero
Zillow last checked: 8 hours ago
Listing updated: May 20, 2025 at 12:09pm
Listed by:
Tony Luna,
Lake Homes Realty, LLC
Bought with:
Other Other Non Realtor, 999999
Other Non Member Office
Source: UCMLS,MLS#: 236374
Facts & features
Interior
Bedrooms & bathrooms
- Bedrooms: 4
- Bathrooms: 5
- Full bathrooms: 4
- Partial bathrooms: 1
- Main level bedrooms: 2
Primary bedroom
- Level: Main
- Area: 224
- Dimensions: 16 x 14
Bedroom 2
- Level: Main
- Area: 182
- Dimensions: 13 x 14
Bedroom 3
- Level: Basement
- Area: 169
- Dimensions: 13 x 13
Bedroom 4
- Level: Basement
- Area: 208
- Dimensions: 16 x 13
Family room
- Level: Basement
- Area: 510
- Dimensions: 30 x 17
Kitchen
- Level: Main
- Length: 2017
Living room
- Level: Main
- Area: 289
- Dimensions: 17 x 17
Heating
- Natural Gas, Central
Cooling
- Central Air
Appliances
- Included: Dishwasher, Refrigerator, Gas Range, Microwave, Range Hood, Washer, Dryer, Double Oven, Gas Water Heater
- Laundry: Main Level
Features
- Ceiling Fan(s), Vaulted Ceiling(s), Walk-In Closet(s)
- Windows: Double Pane Windows, Blinds, Shades
- Basement: Full,Finished
- Number of fireplaces: 2
- Fireplace features: Two, Gas Log
Interior area
- Total structure area: 3,982
- Total interior livable area: 3,982 sqft
Property
Parking
- Total spaces: 2
- Parking features: Garage Door Opener, Detached, Garage, Main Level
- Has garage: Yes
- Covered spaces: 2
Features
- Levels: One and One Half
- Patio & porch: Porch, Covered, Screened, Patio, Deck
- Has view: Yes
- View description: Center Hill
- Has water view: Yes
- Water view: Center Hill
- Waterfront features: Center Hill, Lake
Lot
- Size: 2.13 Acres
- Dimensions: 181 x 363
- Features: Wooded, Views, Trees
Details
- Parcel number: 031.00
- Zoning: R1
Construction
Type & style
- Home type: SingleFamily
- Property subtype: Site Built
Materials
- Stone, HardiPlank Type, Frame
- Roof: Shingle
Condition
- Year built: 2023
Utilities & green energy
- Electric: Circuit Breakers
- Gas: Natural Gas
- Sewer: Public Sewer
- Water: Public
- Utilities for property: Natural Gas Connected, Cable Connected
Community & neighborhood
Security
- Security features: Smoke Detector(s), Security System
Location
- Region: Smithville
- Subdivision: Hurricane Pointe
HOA & financial
HOA
- Has HOA: Yes
- HOA fee: $300 annually
- Amenities included: None
Other
Other facts
- Road surface type: Paved
Price history
| Date | Event | Price |
|---|---|---|
| 5/20/2025 | Sold | $1,450,000-3.3%$364/sqft |
Source: | ||
| 5/13/2025 | Pending sale | $1,500,000$377/sqft |
Source: | ||
| 5/9/2025 | Contingent | $1,500,000$377/sqft |
Source: | ||
| 5/6/2025 | Listed for sale | $1,500,000+1150%$377/sqft |
Source: | ||
| 6/28/2021 | Sold | $120,000-27.3%$30/sqft |
Source: Public Record Report a problem | ||
Public tax history
| Year | Property taxes | Tax assessment |
|---|---|---|
| 2025 | $3,070 | $122,300 |
| 2024 | $3,070 +25.5% | $122,300 |
| 2023 | $2,446 +2726.4% | $122,300 +2346% |
Find assessor info on the county website
Neighborhood: 37166
Nearby schools
GreatSchools rating
- 6/10Northside Elementary SchoolGrades: 2-5Distance: 4.3 mi
- 5/10Dekalb Middle SchoolGrades: 6-8Distance: 5.6 mi
- 6/10De Kalb County High SchoolGrades: 9-12Distance: 5.5 mi

Get pre-qualified for a loan
At Zillow Home Loans, we can pre-qualify you in as little as 5 minutes with no impact to your credit score.An equal housing lender. NMLS #10287.
Sell for more on Zillow
Get a free Zillow Showcase℠ listing and you could sell for .
$1,416,700
2% more+ $28,334
With Zillow Showcase(estimated)
$1,445,034

