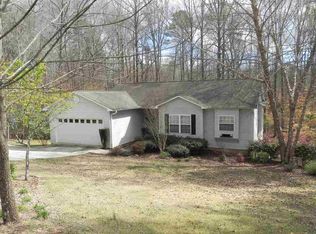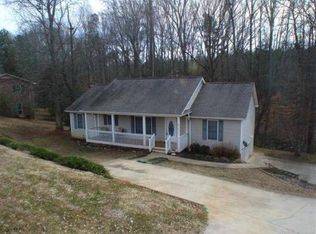Escape to the tranquility of the Mountain Lakes Region of the Upstate of South Carolina. This home is close-in to Seneca and its amenities and within easy reach of both Lake Keowee and Lake Hartwell. There's plenty of room in this just renovated and refreshed, four bedroom and three full bath home standing ready for occupancy and enjoyment. A generous ceramic tile Main Level Entry leads to the carpeted Living Room, a comfortable family gathering space focused around its gas log fireplace. From here walk out to the Deck and command the backyard. Check out the Kitchen ... with plenty of room for dining with family and friends ... its granite counter tops ... its stainless appliances include range, microwave and dishwasher ... its double-doored pantry ... its desk. Three bedrooms are featured on the Main Level in a split floor plan. To one side is the Master Suite with its over-sized bedroom (hardwood floored), walk-in closet and dual sink Master Bath. To the other side, find two more hardwood-floored bedrooms sharing a second full Bath 2. A few steps down to the Lower Level brings you to the Recreation Room which walks out to the backyard Patio. Bedroom 4 and a nearby full Bath 3 adjoin the Recreation Room. The spacious Laundry Room is just down the hall. Seneca's schools, churches and shopping are nearby.
This property is off market, which means it's not currently listed for sale or rent on Zillow. This may be different from what's available on other websites or public sources.

