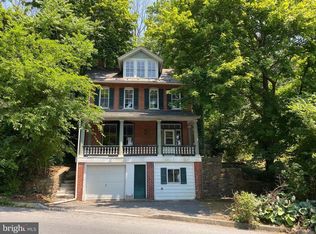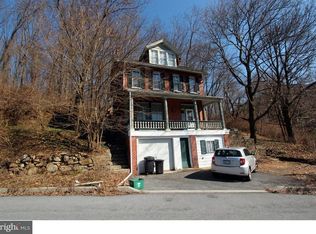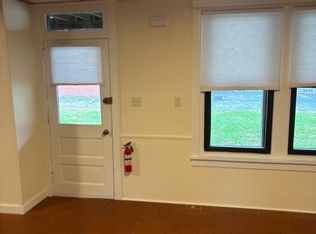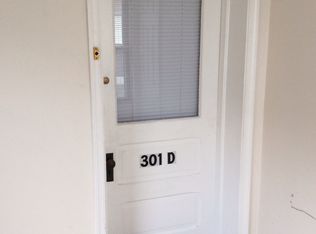This home was built when craftsmen we're proud of their trade. That pride is evident in the crown molding, hardwood floors, French doors, built in corner cabinets, three fireplaces and spiral staircase. Large kitchen with large pantry, butlers pantry and original six foot farmhouse sink. Large dining room (approx. 500 sq. ft.) with two original built in corner cabinets, original molding and beautiful fireplace with wood pellet insert. Relax in the expansive living room and enjoy the fire in the gorgeous fireplace. French doors lead to the dining room, sunroom and foyer. The sunroom is a perfect place to relax and enjoy the nature around you as it is surrounded on three sides with doors and windows that flood the room with natural light. Listen to the music coming from the piano which sits in the grand foyer where you can enjoy the leaded glass entryway and amazing original spiral staircase that spans three floors. The foyer also houses a half bathroom. On the second floor, you will find five large bedrooms and three bathrooms. The master bedroom has a fireplace and two doors the lead out to a private balcony where you can enjoy the views and hear the Bernhardt's Dam waterfall. There is a back stairway the leads to the kitchen. On the third floor you will find a very large attic and the sixth bedroom suite. The house has a full basement with outside access as well. Moving outside, you can relax on the large antique swing on the porch or have a meal on the patio outside the sunroom and enjoy the wildlife and the sound of the waterfall. There is also a large, historic outbuilding on the property that was once a grist mill. The first floor is a large garage with work benches and room for several vehicles. The second floor has a kitchen and bathroom with claw foot tub. The third and fourth floor are currently used as a work shop and storage area. With some work, this could be another dwelling. Mature trees surround the property which is bordered by Bernhardt's Dam. This home is like no other in the area.
This property is off market, which means it's not currently listed for sale or rent on Zillow. This may be different from what's available on other websites or public sources.




