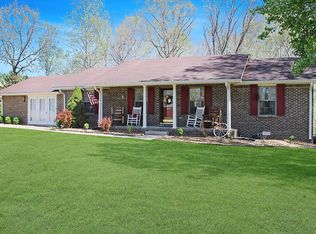Beautiful one-story home in popular lakeside community! 3 bedrooms/3.5 baths PLUS an office/flex room PLUS rec room with closet and full bath. Gorgeous den with walls of windows. SO MUCH SPACE! Recently added covered deck has great views of the natural woods behind the home. Att finished room would make a great hobby room. Shaded yard has a firepit and playset that remains. Extra parking space and room to build a garage. This home is in great condition and sits near Dover City Park.
This property is off market, which means it's not currently listed for sale or rent on Zillow. This may be different from what's available on other websites or public sources.

