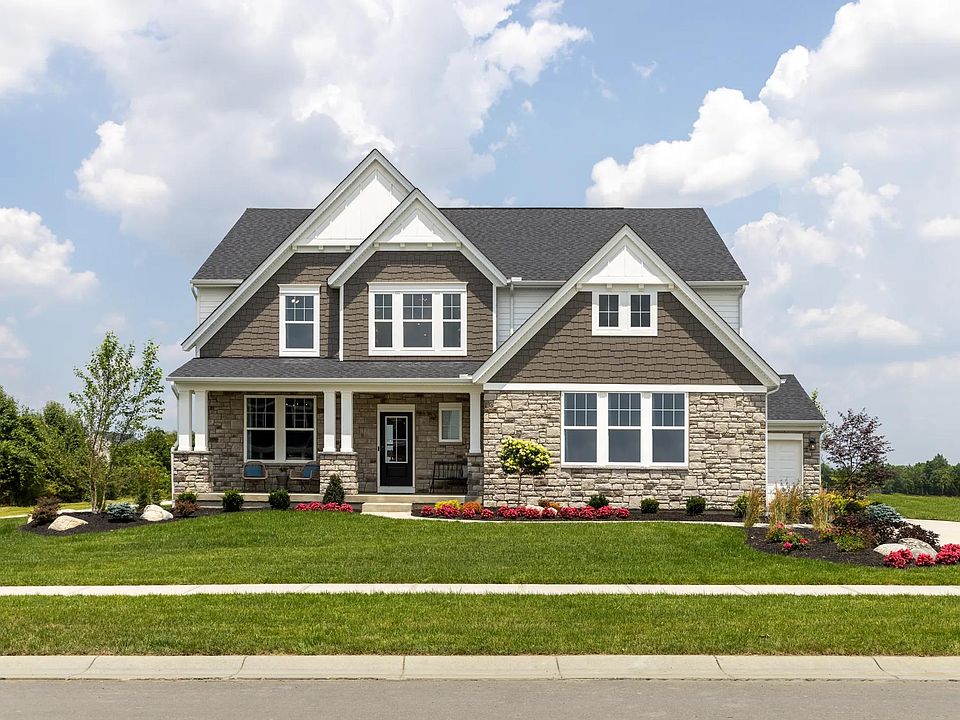Popular 2-story, 4 Bedroom Home at Wildrose Estates! Welcome to the spacious Quentin, perfect for comfortable living and entertaining. You'll love relaxing or entertaining in the open family room, which includes a corner fireplace. An eat-in gourmet kitchen features a serving island and a large walk-in pantry for ample storage. Enjoy meals in either the formal dining room or the more informal dining space, catering to both elegant dinners and casual gatherings. Work from home with ease in the first-floor home office, providing a quiet and productive environment. The second-floor loft/gameroom is ideal for family fun and entertainment. Each of the four bedrooms boasts walk-in closets, ensuring plenty of storage and organization and the second floor laundry room is a nice bonus. Plus, the secluded second floor primary suite and bath with a super shower will be a quiet retreat. The finished lower level rec room offers additional space for entertaining or relaxation.
New construction
$659,900
303 Craftsman Ct, Edgewood, KY 41017
4beds
3,389sqft
Single Family Residence, Residential
Built in 2025
-- sqft lot
$-- Zestimate®
$195/sqft
$92/mo HOA
What's special
Corner fireplaceServing islandEat-in gourmet kitchenFirst-floor home officeInformal dining spaceSecond floor laundry roomFormal dining room
Call: (812) 594-6370
- 258 days |
- 222 |
- 5 |
Zillow last checked: 7 hours ago
Listing updated: 8 hours ago
Listed by:
John Heisler 859-468-9032,
Drees/Zaring Realty
Source: NKMLS,MLS#: 629440
Travel times
Schedule tour
Select your preferred tour type — either in-person or real-time video tour — then discuss available options with the builder representative you're connected with.
Facts & features
Interior
Bedrooms & bathrooms
- Bedrooms: 4
- Bathrooms: 4
- Full bathrooms: 2
- 1/2 bathrooms: 2
Primary bedroom
- Description: Private ensuite; large w/in closet
- Level: Second
- Area: 270
- Dimensions: 15 x 18
Other
- Description: Half bath included
- Level: Lower
- Area: 408
- Dimensions: 17 x 24
Breakfast room
- Description: Adjoins kitchen
- Level: First
- Area: 126
- Dimensions: 14 x 9
Dining room
- Description: Off main foyer; pass-thru from kitchen
- Level: First
- Area: 140
- Dimensions: 14 x 10
Family room
- Description: corner fireplace
- Level: First
- Area: 266
- Dimensions: 14 x 19
Game room
- Description: Bonus loft space
- Level: Second
- Area: 121
- Dimensions: 11 x 11
Kitchen
- Description: Built-in SS appliances; quartz countertops
- Level: First
- Area: 182
- Dimensions: 14 x 13
Laundry
- Description: utility sink
- Level: Second
- Area: 66
- Dimensions: 6 x 11
Office
- Description: Double doors; hi-speed internet
- Level: First
- Area: 100
- Dimensions: 10 x 10
Primary bath
- Description: Double vanity; oversized shower
- Level: Second
- Area: 54
- Dimensions: 9 x 6
Heating
- Forced Air
Cooling
- Central Air
Appliances
- Included: Stainless Steel Appliance(s), Electric Oven, Dishwasher, Disposal, Microwave
Features
- Kitchen Island, Walk-In Closet(s), Storage, Stone Counters, Smart Thermostat, Smart Home, Open Floorplan, High Speed Internet, Entrance Foyer, Eat-in Kitchen, Double Vanity, Crown Molding, Breakfast Bar, Ceiling Fan(s), High Ceilings, Recessed Lighting, Wired for Data
- Doors: Multi Panel Doors
- Windows: Vinyl Frames
- Basement: Full
- Number of fireplaces: 1
- Fireplace features: Electric
Interior area
- Total structure area: 3,389
- Total interior livable area: 3,389 sqft
Property
Parking
- Total spaces: 2
- Parking features: Attached, Driveway, Garage Faces Front, Off Street
- Attached garage spaces: 2
- Has uncovered spaces: Yes
Features
- Levels: Two
- Stories: 2
- Patio & porch: Covered, Porch
Lot
- Features: Corner Lot, Cul-De-Sac
Details
- Zoning description: Residential
Construction
Type & style
- Home type: SingleFamily
- Architectural style: Traditional
- Property subtype: Single Family Residence, Residential
Materials
- HardiPlank Type, Brick, Stone
- Foundation: Poured Concrete
- Roof: Shingle
Condition
- New Construction
- New construction: Yes
- Year built: 2025
Details
- Builder name: Drees Homes
Utilities & green energy
- Sewer: Public Sewer
- Water: Public
- Utilities for property: Natural Gas Available
Community & HOA
Community
- Subdivision: Wildrose Estates
HOA
- Has HOA: Yes
- Services included: Association Fees
- HOA fee: $1,100 annually
Location
- Region: Edgewood
Financial & listing details
- Price per square foot: $195/sqft
- Date on market: 1/24/2025
- Cumulative days on market: 258 days
About the community
This new home community in Edgewood combines suburban charm with urban accessibility. Situated next to Crestview Hills Town Center and just minutes from I-275, residents enjoy convenient access to shopping, dining, and numerous recreational options. Nearby, well-kept parks enhance the community?s appeal, and it belongs to a top-tier school district. Its close proximity to Cincinnati, Ohio, allows homeowners to enjoy a tranquil suburban lifestyle while staying connected to the vibrant offerings of a major city.
Source: Drees Homes

