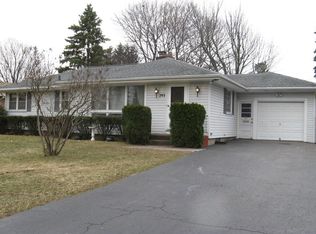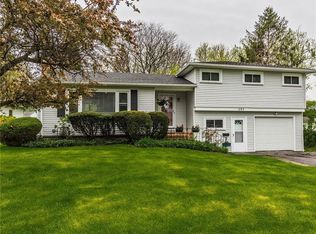Looking for 1 level living? Look no further than this 3 bedroom Ranch with gleaming, refinished hardwood floors! Updates include a tear off roof and new gutters in 2011, a high efficiency Rheem furnace, AC unit and hot water heater in 2009 and the recently remodeled Florida room that features all new thermopane windows, interior walls and exterior siding! New switches and grounded outlets and totally rebuilt chimney crown are added improvements. The huge backyard not only has a privacy fence but is tree lined for additional privacy all in a great location.
This property is off market, which means it's not currently listed for sale or rent on Zillow. This may be different from what's available on other websites or public sources.

