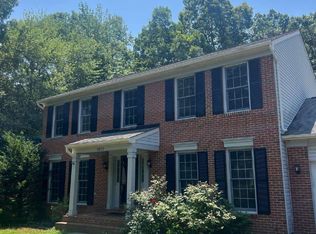Welcome to this charming two-level 4 BR, 3.5 Baths Colonial in the established Spotslee Subdivision, conveniently located near Courthouse Road and Brock Road. Situated on a spacious, level lot, this home offers versatility, space, and comfort. Inside, you'll find a bright main-level living room featuring wood flooring, a cozy fireplace. Updated Kitchen w/ SS Appliances, granite counter top, New Refrigerator. The standout feature is a large main-level addition with its own full bath and walk-in closet and access to the deck perfect for a great room, in-law suite. Upstairs, the primary suite includes two closets and an en-suite bath, along with two additional bedrooms and a full hall bath. New Carpet. New Paint. New Tile in Bathrooms. An attached one-car garage and flexible layout make this home ideal for a variety of living needs.
House for rent
$3,000/mo
303 Cooper St, Spotsylvania, VA 22551
4beds
2,008sqft
Price may not include required fees and charges.
Singlefamily
Available now
Cats, small dogs OK
Central air, electric, ceiling fan
Has laundry laundry
3 Attached garage spaces parking
Electric, heat pump, fireplace
What's special
Cozy fireplaceLarge main-level additionAccess to the deckSpacious level lotEn-suite bathGranite counter topSs appliances
- 8 days
- on Zillow |
- -- |
- -- |
Travel times
Looking to buy when your lease ends?
See how you can grow your down payment with up to a 6% match & 4.15% APY.
Facts & features
Interior
Bedrooms & bathrooms
- Bedrooms: 4
- Bathrooms: 4
- Full bathrooms: 3
- 1/2 bathrooms: 1
Heating
- Electric, Heat Pump, Fireplace
Cooling
- Central Air, Electric, Ceiling Fan
Appliances
- Included: Dishwasher, Disposal, Dryer, Microwave, Refrigerator, Washer
- Laundry: Has Laundry, In Unit, Main Level
Features
- Ceiling Fan(s), Chair Railings, Combination Kitchen/Dining, Dining Area, Dry Wall, Eat-in Kitchen, Floor Plan - Traditional, Kitchen - Table Space, Upgraded Countertops, Walk In Closet, Walk-In Closet(s)
- Flooring: Carpet
- Has fireplace: Yes
Interior area
- Total interior livable area: 2,008 sqft
Property
Parking
- Total spaces: 3
- Parking features: Attached, Driveway, Private, Covered
- Has attached garage: Yes
- Details: Contact manager
Features
- Exterior features: Contact manager
Details
- Parcel number: 47A11168
Construction
Type & style
- Home type: SingleFamily
- Architectural style: Colonial
- Property subtype: SingleFamily
Condition
- Year built: 1991
Community & HOA
Location
- Region: Spotsylvania
Financial & listing details
- Lease term: Contact For Details
Price history
| Date | Event | Price |
|---|---|---|
| 7/13/2025 | Listed for rent | $3,000$1/sqft |
Source: Bright MLS #VASP2034646 | ||
| 2/11/2025 | Sold | $360,000-10%$179/sqft |
Source: | ||
| 1/29/2025 | Contingent | $399,900$199/sqft |
Source: | ||
| 1/24/2025 | Price change | $399,900-5.9%$199/sqft |
Source: | ||
| 12/4/2024 | Listed for sale | $425,000+56.3%$212/sqft |
Source: | ||
![[object Object]](https://photos.zillowstatic.com/fp/f8a213a35fe2bfe62acfdebef560206c-p_i.jpg)
