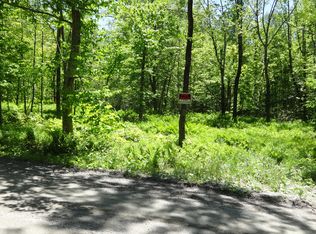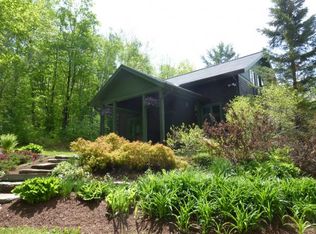Closed
Listed by:
Bonnie Gridley,
RE/MAX North Professionals, Middlebury 802-388-0505
Bought with: CENTURY 21 North East
$402,500
303 Conway Road, Starksboro, VT 05487
3beds
1,788sqft
Single Family Residence
Built in 1996
5.24 Acres Lot
$459,500 Zestimate®
$225/sqft
$3,511 Estimated rent
Home value
$459,500
$437,000 - $487,000
$3,511/mo
Zestimate® history
Loading...
Owner options
Explore your selling options
What's special
Come and see this wonderful slice of Vermont! Nestled on 5.24 acres is this 3 level contemporary complete with a babbling brook that runs along the property! This 3 bedroom 3 bath home is filled with natural light. The open living room has Brazilian walnut floors with rustic exposed beams. A fireplace with wood stove insert is a great way to spend those snowy VT winters. Upstairs you'll find 2 bedrooms and bathrooms and in the above ground basement is a family room, bedroom and bath! Sit on the deck and take in the sounds of VT! This is Vermont at its finest. Don't miss out!
Zillow last checked: 8 hours ago
Listing updated: August 17, 2023 at 11:19am
Listed by:
Bonnie Gridley,
RE/MAX North Professionals, Middlebury 802-388-0505
Bought with:
Aaron Scowcroft
CENTURY 21 North East
Source: PrimeMLS,MLS#: 4959467
Facts & features
Interior
Bedrooms & bathrooms
- Bedrooms: 3
- Bathrooms: 3
- Full bathrooms: 3
Heating
- Oil, Baseboard, Hot Water, Zoned, Wood Stove
Cooling
- None
Appliances
- Included: Dishwasher, Dryer, Microwave, Refrigerator, Washer, Electric Stove, Electric Water Heater, Water Heater off Boiler, Owned Water Heater
- Laundry: Laundry Hook-ups, 1st Floor Laundry
Features
- Cathedral Ceiling(s), Dining Area, Kitchen Island, Kitchen/Dining, Living/Dining, Natural Light, Natural Woodwork, Vaulted Ceiling(s)
- Flooring: Carpet, Hardwood, Laminate, Tile, Wood
- Windows: Double Pane Windows
- Basement: Concrete,Concrete Floor,Daylight,Finished,Interior Stairs,Walkout,Walk-Up Access
- Number of fireplaces: 1
- Fireplace features: Wood Burning, 1 Fireplace, Wood Stove Insert
Interior area
- Total structure area: 1,906
- Total interior livable area: 1,788 sqft
- Finished area above ground: 1,483
- Finished area below ground: 305
Property
Parking
- Total spaces: 3
- Parking features: Dirt, Gravel, Driveway, Parking Spaces 3
- Has uncovered spaces: Yes
Accessibility
- Accessibility features: 1st Floor Hrd Surfce Flr, Bathroom w/Tub
Features
- Levels: Two,Multi-Level
- Stories: 2
- Exterior features: Deck
- Has private pool: Yes
- Pool features: Above Ground
- Fencing: Dog Fence
- Waterfront features: Stream
- Body of water: Brook Lake
- Frontage length: Road frontage: 884
Lot
- Size: 5.24 Acres
- Features: Country Setting, Sloped, Wooded, Near Skiing, Rural
Details
- Parcel number: 61519310506
- Zoning description: RES
Construction
Type & style
- Home type: SingleFamily
- Architectural style: Contemporary
- Property subtype: Single Family Residence
Materials
- Wood Frame, Vinyl Siding
- Foundation: Concrete, Poured Concrete
- Roof: Shingle,Asphalt Shingle
Condition
- New construction: No
- Year built: 1996
Utilities & green energy
- Electric: Circuit Breakers
- Sewer: 500 Gallon, Mound Septic, On-Site Septic Exists, Private Sewer, Septic Tank
Community & neighborhood
Security
- Security features: Carbon Monoxide Detector(s), Smoke Detector(s)
Location
- Region: Starksboro
Other
Other facts
- Road surface type: Dirt, Gravel
Price history
| Date | Event | Price |
|---|---|---|
| 8/17/2023 | Sold | $402,500+11.8%$225/sqft |
Source: | ||
| 6/30/2023 | Listed for sale | $359,900+38.5%$201/sqft |
Source: | ||
| 1/22/2019 | Sold | $259,900$145/sqft |
Source: | ||
| 12/11/2018 | Pending sale | $259,900$145/sqft |
Source: RE/MAX NORTH PROFESSIONALS #4726585 | ||
| 12/10/2018 | Listed for sale | $259,900$145/sqft |
Source: RE/MAX North Professionals #4726585 | ||
Public tax history
| Year | Property taxes | Tax assessment |
|---|---|---|
| 2024 | -- | $356,900 +66.7% |
| 2023 | -- | $214,100 |
| 2022 | -- | $214,100 |
Find assessor info on the county website
Neighborhood: 05487
Nearby schools
GreatSchools rating
- 6/10Robinson SchoolGrades: PK-6Distance: 3.8 mi
- 5/10Mount Abraham Uhsd #28Grades: 7-12Distance: 6.7 mi
Schools provided by the listing agent
- Elementary: Robinson School
- Middle: Mount Abraham Union Mid/High
- High: Mount Abraham UHSD 28
- District: Mount Abraham UHSD 28
Source: PrimeMLS. This data may not be complete. We recommend contacting the local school district to confirm school assignments for this home.

Get pre-qualified for a loan
At Zillow Home Loans, we can pre-qualify you in as little as 5 minutes with no impact to your credit score.An equal housing lender. NMLS #10287.

