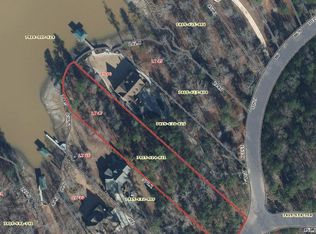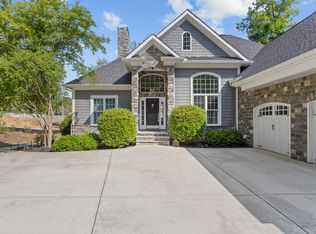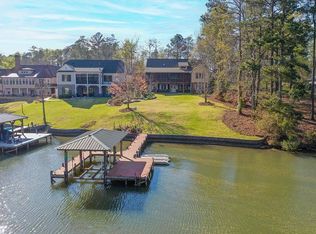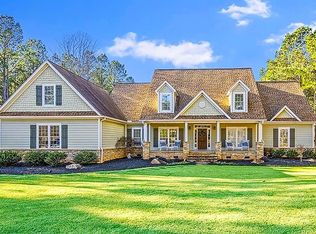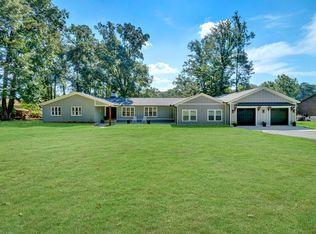VACATION, VACATION, VACATION...Every day at this wonderful, luxurious lake home in Grand Harbor's Plantation community. Experience the pinnacle of lakefront luxury in this stunning custom-built home, perfectly situated in the prestigious Plantation community on Lake Greenwood. From the moment you step inside, you'll be captivated by the breathtaking views, timeless craftsmanship, and thoughtful design that make this home a true masterpiece. Floor-to-ceiling windows line the back of the home, flooding every room with natural light and showcasing serene lake and backyard oasis views. Vaulted ceilings with exposed beams, stacked-stone accents, and rich finishes highlight the superior craftsmanship throughout. The gourmet kitchen is a chef's dream—anchored by a dramatic wall of stacked stone, an oversized granite island, double ovens, prep areas, and a walk-in pantry. Whether hosting an intimate dinner or a lively gathering, the flow into the keeping room with its cozy fireplace or the screened porch overlooking the water makes entertaining effortless. The primary suite is a private retreat, featuring tranquil lake views, deck access, a tray ceiling, and a spa-inspired bath with dual vanities, a freestanding tub, two walk-in closets, and a stunning double-entry shower beneath a barrel ceiling. Two additional main-level guest bedrooms (including an ensuite) ensure comfort for family and visitors alike. The lower level is designed for entertainment and relaxation—complete with a spacious family room, home theater, expansive bar, game areas, a wine vault, and even a serene zen room with lake views. Guests will enjoy the private bedroom and bath, while you'll love the office with custom built-ins and generous storage options. Step outside to your private lakeside paradise. Enjoy the covered porch, relax by the water feature, or gather around the lakeside firepit after a day on the boat. Professional landscaping frames the property beautifully, creating a setting that's both elegant and welcoming. As part of The Plantation at Grand Harbor, you'll also enjoy world-class amenities including a Davis Love III–designed golf course, equestrian center, fitness facility, tennis and pickleball courts, clubhouse with restaurant and bar, and resort-style pools. This is more than just a home—it's a lifestyle of elegance, relaxation, and unforgettable memories on Lake Greenwood. Schedule your private tour to experience this breathtaking home for yourself!*
For sale
Price cut: $91K (11/25)
$1,299,000
303 Commonwealth Dr, Ninety Six, SC 29666
4beds
5,100sqft
Est.:
Single Family Residence
Built in 2012
1.29 Acres Lot
$-- Zestimate®
$255/sqft
$92/mo HOA
What's special
- 17 days |
- 716 |
- 30 |
Likely to sell faster than
Zillow last checked: 8 hours ago
Listing updated: November 25, 2025 at 05:18am
Listed by:
Denise Medford 864-993-6633,
RE/MAX ACTION REALTY,
Tina Beskie 912-257-5403,
RE/MAX ACTION REALTY
Source: MLS Of Greenwood Sc Inc.,MLS#: 134890
Tour with a local agent
Facts & features
Interior
Bedrooms & bathrooms
- Bedrooms: 4
- Bathrooms: 4
- Full bathrooms: 3
- 1/2 bathrooms: 1
Primary bedroom
- Level: Main
Primary bathroom
- Features: Full Bath, Shower Separate, Tub-Separate
Heating
- Natural Gas
Cooling
- Central Air, Electric
Appliances
- Included: Built-In Gas Range, Convection Oven, Dishwasher, Disposal, Gas Oven, Gas Water Heater, Microwave, Refrigerator, Smart Thermostat, Tankless Water Heater
- Laundry: Sink
Features
- High Ceilings, Cathedral Ceiling(s), Ceiling Fan(s), Granite Counters, Open Floorplan, Smooth Ceiling(s), Storage, Walk-In Closet(s), Wi-Fi, Vaulted Ceiling(s)
- Flooring: Carpet, Ceramic Tile, Hardwood, See Remarks
- Windows: Insulated Windows
- Basement: Finished,Unfinished,Walk-Out Access
- Number of fireplaces: 3
- Fireplace features: Gas, Gas Log, Great Room, On Screen Porch, See Through, Sunroom
Interior area
- Total structure area: 5,100
- Total interior livable area: 5,100 sqft
Property
Parking
- Total spaces: 2
- Parking features: Garage Door Opener, 2 Car, Attached
- Garage spaces: 2
Accessibility
- Accessibility features: None
Features
- Patio & porch: Covered, Deck, Patio, Rear Porch, Screened
- Exterior features: Fire Pit, Retaining Wall, See Remarks
- Pool features: Community
- Fencing: None
- Has view: Yes
- View description: Lake
- Has water view: Yes
- Water view: Lake
- Waterfront features: Lake Greenwood, Lake, Water Access
- Frontage type: Lakefront
- Frontage length: Road: 107,Water: 135
Lot
- Size: 1.29 Acres
- Features: Cleared, Rolling Slope, Wooded, In Ground Sprinkler-Full Yard, Woods
Details
- Additional structures: Pier
- Parcel number: 7815612809
- Horses can be raised: Yes
Construction
Type & style
- Home type: SingleFamily
- Architectural style: Craftsman
- Property subtype: Single Family Residence
Materials
- HardiPlank Type, Stone
- Foundation: Basement
- Roof: Architectural
Condition
- Year built: 2012
Utilities & green energy
- Utilities for property: Natural Gas Connected, Sewer Connected, Water Connected
Community & HOA
Community
- Features: Horses Permitted, Lake, Playground, Private Roads
- Security: Security System Owned, Smoke-Heat Detector
- Subdivision: The Plantation
HOA
- Has HOA: Yes
- Services included: All Amenities, Bylaws, Joining Fees, Pool, Restrictive Covenants, Recreation Facilities, See Remarks
- HOA fee: $1,100 annually
Location
- Region: Ninety Six
Financial & listing details
- Price per square foot: $255/sqft
- Tax assessed value: $520,000
- Annual tax amount: $2,923
- Date on market: 11/25/2025
- Listing terms: Cash,Conventional
Estimated market value
Not available
Estimated sales range
Not available
Not available
Price history
Price history
| Date | Event | Price |
|---|---|---|
| 11/25/2025 | Price change | $1,299,000-6.5%$255/sqft |
Source: MLS Of Greenwood Sc Inc. #134890 Report a problem | ||
| 9/16/2025 | Listed for sale | $1,390,000-2.5%$273/sqft |
Source: MLS Of Greenwood Sc Inc. #134452 Report a problem | ||
| 9/6/2025 | Listing removed | $1,425,000$279/sqft |
Source: MLS Of Greenwood Sc Inc. #132438 Report a problem | ||
| 8/18/2025 | Price change | $1,425,000-5%$279/sqft |
Source: MLS Of Greenwood Sc Inc. #132438 Report a problem | ||
| 4/4/2025 | Listed for sale | $1,500,000$294/sqft |
Source: MLS Of Greenwood Sc Inc. #132438 Report a problem | ||
Public tax history
Public tax history
| Year | Property taxes | Tax assessment |
|---|---|---|
| 2024 | $2,923 | $520,000 |
| 2023 | $2,923 +0.4% | $520,000 |
| 2022 | $2,910 +0.6% | $520,000 |
Find assessor info on the county website
BuyAbility℠ payment
Est. payment
$6,104/mo
Principal & interest
$5037
Property taxes
$520
Other costs
$547
Climate risks
Neighborhood: 29666
Nearby schools
GreatSchools rating
- 7/10Ninety Six Elementary SchoolGrades: 3-5Distance: 4.6 mi
- 8/10Edgewood Middle SchoolGrades: 6-8Distance: 5.5 mi
- 6/10Ninety Six High SchoolGrades: 9-12Distance: 5.4 mi
- Loading
- Loading
