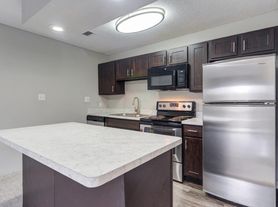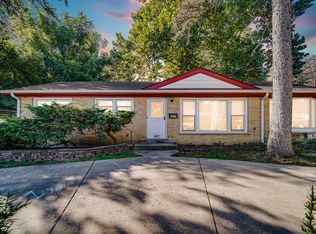Charming two-story townhome in an excellent location, conveniently situated near shopping, easy access to highways, and highly-rated schools (including FREMD). This well-kept residence features a lovely white kitchen with granite countertops and both under and over cabinet lighting. The living and dining areas showcase hardwood flooring, while the upper level offers cozy carpeting to keep you warm during chilly winter evenings. Alongside the bedrooms on the second floor, there is a spacious and adaptable loft space that can serve as an office or family room. The primary bedroom boasts a generous walk-in closet, and the laundry room is conveniently located on the second floor. An additional highlight is the fireplace in the living room.
Townhouse for rent
$2,500/mo
303 College Xing, Rolling Meadows, IL 60008
2beds
1,350sqft
Price may not include required fees and charges.
Townhouse
Available now
-- Pets
Central air
In unit laundry
1 Attached garage space parking
Natural gas, forced air, fireplace
What's special
Lovely white kitchenCozy carpetingGranite countertopsHardwood flooring
- 43 days |
- -- |
- -- |
Travel times
Facts & features
Interior
Bedrooms & bathrooms
- Bedrooms: 2
- Bathrooms: 2
- Full bathrooms: 1
- 1/2 bathrooms: 1
Heating
- Natural Gas, Forced Air, Fireplace
Cooling
- Central Air
Appliances
- Included: Dishwasher, Dryer, Microwave, Range, Washer
- Laundry: In Unit
Features
- Cathedral Ceiling(s), Walk In Closet
- Has fireplace: Yes
Interior area
- Total interior livable area: 1,350 sqft
Property
Parking
- Total spaces: 1
- Parking features: Attached, Garage, Covered
- Has attached garage: Yes
- Details: Contact manager
Features
- Exterior features: Asphalt, Attached, Cathedral Ceiling(s), Garage, Garage Door Opener, Garage Owned, Heating system: Forced Air, Heating: Gas, In Unit, Living Room, Loft, No Disability Access, On Site, Roof Type: Asphalt, Skylight(s), Walk In Closet
Details
- Parcel number: 02341010301021
Construction
Type & style
- Home type: Townhouse
- Property subtype: Townhouse
Materials
- Roof: Asphalt
Condition
- Year built: 1983
Community & HOA
Location
- Region: Rolling Meadows
Financial & listing details
- Lease term: 12 Months
Price history
| Date | Event | Price |
|---|---|---|
| 8/23/2025 | Listed for rent | $2,500$2/sqft |
Source: MRED as distributed by MLS GRID #12452810 | ||
| 8/13/2025 | Sold | $325,000+8.4%$241/sqft |
Source: | ||
| 6/17/2025 | Contingent | $299,900$222/sqft |
Source: | ||
| 6/11/2025 | Listed for sale | $299,900$222/sqft |
Source: | ||

