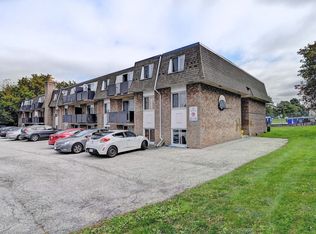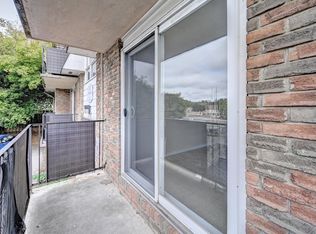Sold for $400,000 on 09/12/25
C$400,000
303 Clyde Rd, Cambridge, ON N1R 1L5
3beds
1,108sqft
Row/Townhouse, Residential
Built in 1989
3,172.83 Square Feet Lot
$-- Zestimate®
C$361/sqft
C$2,482 Estimated rent
Home value
Not available
Estimated sales range
Not available
$2,482/mo
Loading...
Owner options
Explore your selling options
What's special
A PLACE TO BEGIN OR BUILD. Tucked into the heart of Galt, this charming freehold townhome offers more than just a place to live—it’s a fresh chapter waiting to be written. Whether you’re stepping into homeownership for the first time or looking to add to your investment portfolio, this 3-bedroom, 1.5 bathroom gem is brimming with opportunity. As you walk up the private path to the front door, you’re greeted by a cozy porch and mature greenery. Step inside to find a functional main floor layout that seamlessly blends the kitchen with a light-filled living and dining area. A walkout leads to the backyard retreat, where the large stone patio is surrounded by lush trees, creating a sense of privacy and peace that’s rare to find in town. Rain or shine, this space was made for summer BBQs (gas hook up) and cozy firepit nights. Upstairs, you’ll find 3 well-sized bedrooms, including a spacious primary suite with direct access to the 4-pc cheater ensuite. The layout offers both comfort and flexibility for growing families or roommates alike. Downstairs, the unfinished basement holds the laundry/utility area and tons of potential—whether you dream of a home gym, office, or added living space, this blank canvas is ready for your vision. With a private garage, deep lot, and convenient access to shops, schools, parks, and downtown Galt’s riverside charm, this is a home that combines location and lifestyle with smart investment appeal.
Zillow last checked: 8 hours ago
Listing updated: September 11, 2025 at 09:27pm
Listed by:
Faisal Susiwala, Broker of Record,
RE/MAX TWIN CITY FAISAL SUSIWALA REALTY
Source: ITSO,MLS®#: 40748882Originating MLS®#: Cornerstone Association of REALTORS®
Facts & features
Interior
Bedrooms & bathrooms
- Bedrooms: 3
- Bathrooms: 2
- Full bathrooms: 1
- 1/2 bathrooms: 1
- Main level bathrooms: 1
Bedroom
- Level: Second
Bedroom
- Level: Second
Other
- Level: Second
Bathroom
- Features: 4-Piece
- Level: Second
Bathroom
- Features: 2-Piece
- Level: Main
Dining room
- Level: Main
Kitchen
- Level: Main
Living room
- Level: Main
Heating
- Forced Air, Natural Gas
Cooling
- Central Air
Features
- Auto Garage Door Remote(s)
- Basement: Full,Unfinished
- Has fireplace: No
Interior area
- Total structure area: 1,108
- Total interior livable area: 1,108 sqft
- Finished area above ground: 1,108
Property
Parking
- Total spaces: 4
- Parking features: Attached Garage, Tandem, Outside/Surface/Open
- Attached garage spaces: 1
- Uncovered spaces: 3
Features
- Patio & porch: Patio
- Fencing: Full
- Frontage type: North
- Frontage length: 20.31
Lot
- Size: 3,172 sqft
- Dimensions: 20.31 x 156.22
- Features: Urban, Hospital, Park, Public Transit, Schools, Trails
Details
- Parcel number: 038260013
- Zoning: RM3
Construction
Type & style
- Home type: Townhouse
- Architectural style: Two Story
- Property subtype: Row/Townhouse, Residential
- Attached to another structure: Yes
Materials
- Brick
- Foundation: Poured Concrete
- Roof: Asphalt Shing
Condition
- 31-50 Years
- New construction: No
- Year built: 1989
Utilities & green energy
- Sewer: Sewer (Municipal)
- Water: Municipal
Community & neighborhood
Location
- Region: Cambridge
Price history
| Date | Event | Price |
|---|---|---|
| 9/12/2025 | Sold | C$400,000C$361/sqft |
Source: ITSO #40748882 Report a problem | ||
Public tax history
Tax history is unavailable.
Neighborhood: Alison
Nearby schools
GreatSchools rating
No schools nearby
We couldn't find any schools near this home.

