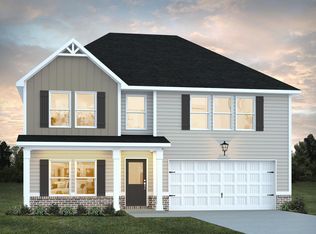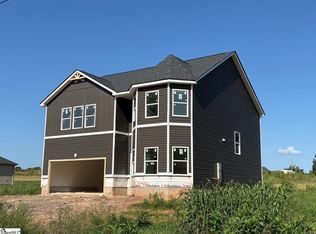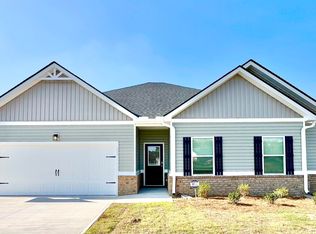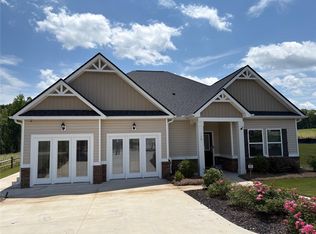Welcome to the Maple floor plan at 303 Clinkscales Road, Anderson, SC 29624 , a spacious and versatile 4-bed, 3.5 bath home with about 2,345 square feet of thoughtfully designed living space. This multi-generational home features two primary suites -one on the first floor (with its own private entrance, optional eat-in area, and washer/dryer hookup), and a second upstairs-that offer both flexibility and privacy. Upstairs also includes a large loft, two more bedrooms, a full bathroom, and a second laundry room. The home has a standard 2-car garage and sits on roughly 0.6-1+ acre lots, combining luxury finishes, smart home features, and roomy common and private spaces. Located in the peaceful Gleneddie Acres community, it offers both countryside charm and easy access to Greenville, Lake Hartwell, and Anderson's amenities.
This property is off market, which means it's not currently listed for sale or rent on Zillow. This may be different from what's available on other websites or public sources.



