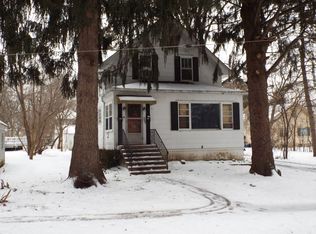LOCATION, LOCATION, LOCATION. Come see this HIGHLY AFFORDABLE, freshly updated 2 bed / 1 bath home located walking distance to the Fox River, downtown Fox River Grove, Metra train and local parks. Main living space boasts brand new sleek and stylish grey wood laminate flooring, new doors and trim throughout, cedar coat closet, 2 sizable bedrooms & separate office area for your in home work-space. Take a step outdoors to enjoy your summer nights in this expansive yard set on this gorgeous paver patio with complete privacy as the yard is aptly enclosed with a recently built privacy fence. Looking for storage? This gem provides a 1 1/2 car, 26 x 16 garage for your vehicle and added workshop space for the home handyman. THAT'S NOT ALL.. This home also offers a 4 car driveway to park your boat, water toys or work truck. This is the perfect starter home providing small town amenities and water way access to the Fox River all within footsteps of your home oasis. Schedule your appointment today! This one WONT LAST LONG!
This property is off market, which means it's not currently listed for sale or rent on Zillow. This may be different from what's available on other websites or public sources.
