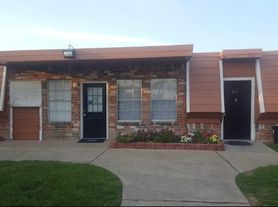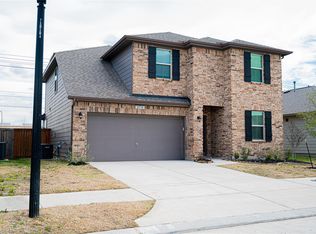Discover a stunning new gated community that promises luxury living, privacy, and an exceptional lifestyle. Each home boasts its own driveway, ensuring both privacy and ample guest parking, complemented by a private backyard ideal for relaxation or entertaining family & friends. These two-story homes feature 3 spacious bedrooms and 2.5 baths, embodying the essence of contemporary living. Enjoy an inviting open concept layout on the first floor, featuring beautiful quartz countertops, stainless steel appliances, and a wine chiller perfect for entertaining guests. Retreat to the expansive second-floor primary bedroom suite, with large windows that fill the space with natural light. Enjoy the convenience of a walk-in closet and an ensuite bath that boasts a standalone tub, dual vanity, abundant counter space, and a spa-like walk-in shower. At Bauman Heights, you're not just investing in a home; you're embracing a vibrant lifestyle.
Copyright notice - Data provided by HAR.com 2022 - All information provided should be independently verified.
House for rent
$2,400/mo
303 Charlock St, Houston, TX 77022
3beds
1,605sqft
Price may not include required fees and charges.
Singlefamily
Available now
-- Pets
Electric
Electric dryer hookup laundry
2 Attached garage spaces parking
Natural gas
What's special
Private backyardStainless steel appliancesSpacious bedroomsLarge windowsQuartz countertopsWine chillerWalk-in closet
- 40 days |
- -- |
- -- |
Travel times
Renting now? Get $1,000 closer to owning
Unlock a $400 renter bonus, plus up to a $600 savings match when you open a Foyer+ account.
Offers by Foyer; terms for both apply. Details on landing page.
Facts & features
Interior
Bedrooms & bathrooms
- Bedrooms: 3
- Bathrooms: 3
- Full bathrooms: 2
- 1/2 bathrooms: 1
Heating
- Natural Gas
Cooling
- Electric
Appliances
- Included: Dishwasher, Disposal, Microwave, Oven, Range
- Laundry: Electric Dryer Hookup, Gas Dryer Hookup, Hookups, Washer Hookup
Features
- All Bedrooms Up, En-Suite Bath, High Ceilings, Primary Bed - 2nd Floor, Sitting Area, Walk In Closet, Walk-In Closet(s)
- Flooring: Carpet, Linoleum/Vinyl, Tile
Interior area
- Total interior livable area: 1,605 sqft
Property
Parking
- Total spaces: 2
- Parking features: Attached, Covered
- Has attached garage: Yes
- Details: Contact manager
Features
- Stories: 2
- Exterior features: Additional Parking, All Bedrooms Up, Architecture Style: Traditional, Attached, Back Yard, Controlled Access, Electric Dryer Hookup, En-Suite Bath, Garbage Service, Gas Dryer Hookup, Heating: Gas, High Ceilings, Living Area - 1st Floor, Lot Features: Back Yard, Patio Lot, Patio Lot, Pet Park, Primary Bed - 2nd Floor, Secured, Sitting Area, Trash Pick Up, Utility Room, Walk In Closet, Walk-In Closet(s), Washer Hookup
Details
- Parcel number: 1462900010001
Construction
Type & style
- Home type: SingleFamily
- Property subtype: SingleFamily
Condition
- Year built: 2024
Community & HOA
Community
- Features: Gated
Location
- Region: Houston
Financial & listing details
- Lease term: 12 Months
Price history
| Date | Event | Price |
|---|---|---|
| 5/21/2025 | Listed for rent | $2,400$1/sqft |
Source: | ||
| 1/7/2025 | Listing removed | $324,990$202/sqft |
Source: | ||
| 10/5/2024 | Listed for sale | $324,990-1.5%$202/sqft |
Source: | ||
| 1/18/2024 | Listing removed | -- |
Source: | ||
| 10/31/2023 | Listed for sale | $329,990$206/sqft |
Source: | ||

