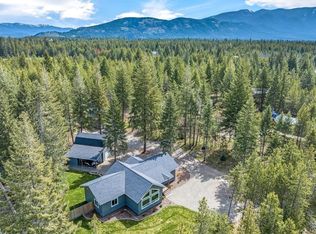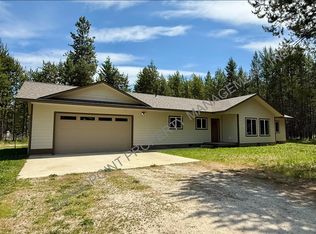Sold
Price Unknown
303 Champs Rd, Bonners Ferry, ID 83805
3beds
3baths
1,920sqft
Single Family Residence
Built in 2019
1 Acres Lot
$479,500 Zestimate®
$--/sqft
$2,325 Estimated rent
Home value
$479,500
$456,000 - $503,000
$2,325/mo
Zestimate® history
Loading...
Owner options
Explore your selling options
What's special
Farmhouse Inspired Craftsman on 1 level acre just 10 minutes from town. Bright & welcoming home w/ quality features like a gourmet country kitchen/dining w/ under-counter sink, farm style cabinets (white), brkfst bar & lg pantry. Great Room w/ beautiful built-in FP (electric). Easy care LVP flooring throughout. Interior sliding barn doors. A beautiful home office on the main level. All bedrooms & laundry on 2nd level. Master BD has private balcony & full bath. Home has geothermal FA heat & cooling. Wrap-around porch. Attached 2 car carport. Beautiful fenced garden. Sprinkler system and so much more. Truly a must-see. Call today! (Tiny house not included)
Zillow last checked: 8 hours ago
Listing updated: October 03, 2023 at 04:52pm
Listed by:
Darlene Schneider 208-290-7159,
PACE-KERBY REAL ESTATE, INC,
Trevor Schneider 208-610-8211
Source: SELMLS,MLS#: 20231948
Facts & features
Interior
Bedrooms & bathrooms
- Bedrooms: 3
- Bathrooms: 3
- Main level bathrooms: 1
Primary bedroom
- Description: Beautiful Master Suite
- Level: Second
Bedroom 2
- Description: Guest Bd 1
- Level: Second
Bedroom 3
- Description: Guest Bd 2
- Level: Second
Bathroom 1
- Description: Full Bath
- Level: Main
Bathroom 2
- Description: Full Guest Bath
- Level: Second
Bathroom 3
- Description: Master Bath
- Level: Second
Dining room
- Description: Eat-in kitchen
- Level: Main
Kitchen
- Description: Country Kit/Dining, White cabinets, Brkfst Bar
- Level: Main
Living room
- Description: Built in FP- Electric
- Level: Main
Office
- Description: Very Nice Home Office
- Level: Main
Heating
- Electric, Fireplace(s), Forced Air, Geothermal
Cooling
- Central Air, Air Conditioning
Appliances
- Included: Dishwasher, Disposal, Dryer, Range Hood, Microwave, Range/Oven, Refrigerator, Washer
- Laundry: Laundry Room, Second Level, Convenient Laundry On Bd Level
Features
- Entrance Foyer, High Speed Internet, Ceiling Fan(s), Insulated, Pantry, See Remarks
- Flooring: Vinyl
- Windows: Double Pane Windows, Insulated Windows, Sliders, Vinyl
- Basement: None
- Has fireplace: Yes
- Fireplace features: Built In Fireplace, Glass Doors, Mantel, Stone, See Remarks
Interior area
- Total structure area: 1,920
- Total interior livable area: 1,920 sqft
- Finished area above ground: 1,920
- Finished area below ground: 0
Property
Parking
- Total spaces: 2
- Parking features: 2 Car Carport, Gravel, Off Street
- Carport spaces: 2
- Has uncovered spaces: Yes
Features
- Levels: Two
- Stories: 2
- Patio & porch: Covered Porch, Wrap Around
- Exterior features: Balcony, Fire Pit
- Fencing: Partial
Lot
- Size: 1 Acres
- Features: 5 to 10 Miles to City/Town, 1 Mile or Less to County Road, Landscaped, Level, Sprinklers, Surveyed, Other, Mature Trees
Details
- Parcel number: RP62N02E175154A
- Zoning description: Suburban
Construction
Type & style
- Home type: SingleFamily
- Architectural style: Craftsman
- Property subtype: Single Family Residence
Materials
- Frame, Wood Siding
- Foundation: Concrete Perimeter
- Roof: Composition
Condition
- Resale
- New construction: No
- Year built: 2019
Utilities & green energy
- Gas: Nearby
- Sewer: Septic Tank
- Water: Community
- Utilities for property: Electricity Connected, Garbage Available
Community & neighborhood
Security
- Security features: Fire Sprinkler System
Location
- Region: Bonners Ferry
Other
Other facts
- Ownership: Fee Simple
- Road surface type: Gravel
Price history
| Date | Event | Price |
|---|---|---|
| 10/3/2023 | Sold | -- |
Source: | ||
| 9/13/2023 | Pending sale | $470,000$245/sqft |
Source: | ||
| 8/24/2023 | Price change | $470,000-1.1%$245/sqft |
Source: | ||
| 7/26/2023 | Listed for sale | $475,000$247/sqft |
Source: | ||
| 7/20/2023 | Pending sale | $475,000$247/sqft |
Source: | ||
Public tax history
| Year | Property taxes | Tax assessment |
|---|---|---|
| 2025 | $1,152 +9.7% | $415,060 +2.3% |
| 2024 | $1,050 -23.6% | $405,630 -2.6% |
| 2023 | $1,376 +46% | $416,350 -0.7% |
Find assessor info on the county website
Neighborhood: 83805
Nearby schools
GreatSchools rating
- 4/10Valley View Elementary SchoolGrades: PK-5Distance: 4.8 mi
- 7/10Boundary County Middle SchoolGrades: 6-8Distance: 5 mi
- 2/10Bonners Ferry High SchoolGrades: 9-12Distance: 5 mi
Schools provided by the listing agent
- Elementary: Valley View
- Middle: Boundary County
- High: Bonners Ferry
Source: SELMLS. This data may not be complete. We recommend contacting the local school district to confirm school assignments for this home.

