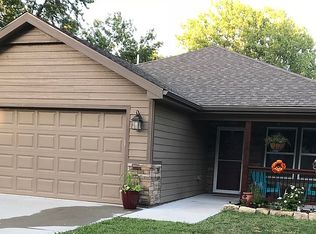Sold on 02/25/25
Price Unknown
303 Cedar St, Perry, KS 66073
6beds
4,003sqft
Single Family Residence, Residential
Built in 2024
8,712 Square Feet Lot
$484,700 Zestimate®
$--/sqft
$5,109 Estimated rent
Home value
$484,700
Estimated sales range
Not available
$5,109/mo
Zestimate® history
Loading...
Owner options
Explore your selling options
What's special
New construction priced below fair market value. This home features custom kitchen cabinets with almost an abundance of hidden features complimented by a dual overhead spice rack and 48" dual fuel range with double oven. The home features include a Night Owl DVR security system and various smart home features. If you like Amazon, you'll love the garage access feature to secure your delivered packages combined with the live video feed of your delivery provided by MyQ. The back patio has access from the living area and master bedroom. The master bedroom features a large double vanity with quartz counter tops, jetted soaking tub, and custom shower. The second floor provides upstairs a kitchenette and an oversized family room with 4 bedrooms and 3 bathrooms. The bonus area has a separate bathroom with custom tile; the area can be utilized as a dark room for a photographer, home schooling or storage; adjacent is a third living space suited towards a toy room or a non-conforming bedroom. The home was built with energy efficiency being a key feature which includes a complete encapsulation of foam insulation including the garage and accessible attic areas.
Zillow last checked: 8 hours ago
Listing updated: February 26, 2025 at 04:48am
Listed by:
Christopher Windler 785-551-3618,
Stephens Real Estate inc.
Bought with:
House Non Member
SUNFLOWER ASSOCIATION OF REALT
Source: Sunflower AOR,MLS#: 234630
Facts & features
Interior
Bedrooms & bathrooms
- Bedrooms: 6
- Bathrooms: 6
- Full bathrooms: 5
- 1/2 bathrooms: 1
Primary bedroom
- Level: Main
- Area: 272
- Dimensions: 16x17
Bedroom 2
- Level: Upper
- Area: 132
- Dimensions: 11x12
Bedroom 3
- Level: Upper
- Area: 132
- Dimensions: 11x12
Bedroom 4
- Level: Upper
- Area: 168
- Dimensions: 14x12
Bedroom 6
- Level: Upper
- Area: 120
- Dimensions: 10x12
Other
- Level: Upper
- Area: 168
- Dimensions: 14x12
Dining room
- Level: Main
- Area: 168
- Dimensions: 14x12
Kitchen
- Level: Main
- Area: 165
- Dimensions: 15x11
Laundry
- Level: Main
Living room
- Level: Main
- Area: 300
- Dimensions: 15x20
Appliances
- Included: Microwave, Dishwasher, Refrigerator, Trash Compactor
- Laundry: Main Level, Upper Level
Features
- Basement: Slab
- Has fireplace: No
Interior area
- Total structure area: 4,003
- Total interior livable area: 4,003 sqft
- Finished area above ground: 4,003
- Finished area below ground: 0
Property
Parking
- Total spaces: 2
- Parking features: Attached
- Attached garage spaces: 2
Lot
- Size: 8,712 sqft
Details
- Parcel number: R13820
- Special conditions: Standard,Arm's Length
Construction
Type & style
- Home type: SingleFamily
- Architectural style: Other
- Property subtype: Single Family Residence, Residential
Materials
- Roof: Composition
Condition
- Year built: 2024
Utilities & green energy
- Water: Public
Community & neighborhood
Location
- Region: Perry
- Subdivision: Perry
Price history
| Date | Event | Price |
|---|---|---|
| 2/25/2025 | Sold | -- |
Source: | ||
| 1/23/2025 | Contingent | $484,900$121/sqft |
Source: | ||
| 1/23/2025 | Pending sale | $484,900$121/sqft |
Source: | ||
| 11/12/2024 | Price change | $484,900-1%$121/sqft |
Source: | ||
| 10/31/2024 | Price change | $489,900-0.9%$122/sqft |
Source: | ||
Public tax history
| Year | Property taxes | Tax assessment |
|---|---|---|
| 2025 | -- | $55,313 -14.4% |
| 2024 | -- | $64,645 +103.6% |
| 2023 | -- | $31,744 +1124.7% |
Find assessor info on the county website
Neighborhood: 66073
Nearby schools
GreatSchools rating
- 3/10Perry-Lecompton Middle SchoolGrades: 5-8Distance: 0.3 mi
- 5/10Perry Lecompton High SchoolGrades: 9-12Distance: 0.3 mi
- 5/10Lecompton Elementary SchoolGrades: PK-4Distance: 2.6 mi
Schools provided by the listing agent
- Elementary: Perry-Lecompton Elementary School/USD 343
- Middle: Perry-Lecompton Middle School/USD 343
- High: Perry-Lecompton High School/USD 343
Source: Sunflower AOR. This data may not be complete. We recommend contacting the local school district to confirm school assignments for this home.
