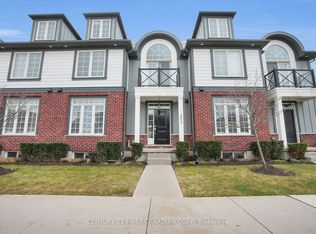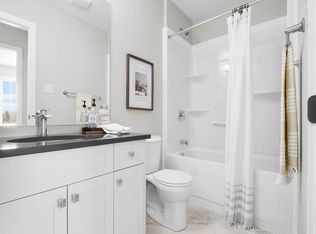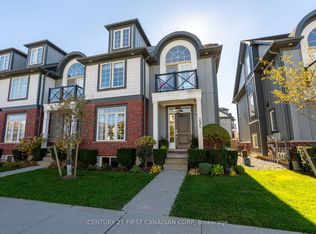About Luxury 5-Bedroom Townhouse for Rent 303 Callaway Road | Available Sept 1st $3,495/month + utilities | 2,249 sq. ft | 2 Parking SpotsStep into style and space with this stunning 3-storey luxury townhouse located at 303 Callaway Road. Available starting September 1st, this 5-bedroom, 5-bathroom home is ideal for those seeking upscale comfort and exceptional design in a prime location. Property Highlights:5 Spacious Bedrooms including a unique loft bedroom and a primary suite with walk-in closet5 Modern BathroomsFinished Basement perfect for a home gym, media room, or extra living spaceCentral Air Conditioning year-round comfort2 Designated Parking Spots hassle-free parking included3-Storey Layout thoughtfully designed for privacy and flow2,249 Sq. Ft of Living Space ample room for family or entertainingWhether you're a professional household, a large family, or a group seeking elevated living, this beautifully maintained home offers the space, functionality, and luxury you've been looking for. Location: 303 Callaway Road A sought-after neighborhood close to shopping, golf, trails, and all essentials.Available: September 1stRent: $3,495/month + utilitiesCommunity Amenities- Public transit- Parks nearby- Schools nearbySuite Amenities- Fridge- Stove- Washer in suite- Dishwasher available- Balconies- Hardwood floors- Walk-in closets- Dryer in suite- Central air conditioning
This property is off market, which means it's not currently listed for sale or rent on Zillow. This may be different from what's available on other websites or public sources.


