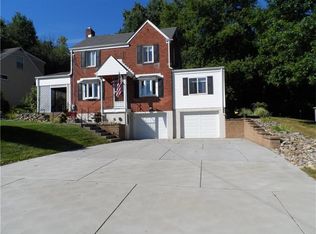Sold for $349,900
$349,900
303 Byron Rd, Pittsburgh, PA 15237
3beds
1,479sqft
Single Family Residence
Built in 1950
0.28 Acres Lot
$377,500 Zestimate®
$237/sqft
$2,374 Estimated rent
Home value
$377,500
$359,000 - $396,000
$2,374/mo
Zestimate® history
Loading...
Owner options
Explore your selling options
What's special
Welcome to 303 Byron Road! This home is beautiful & remodeled with entertaining in mind. You will love the open floor plan with abundance of natural light. The living room boasting so much character with built-ins flanking the log burning fireplace, & open to the kitchen, and dining area. The updated kitchen features granite counter tops, large center island, abundance of cabinets & stainless appliances. From the kitchen, the patio doors lead to a covered pack patio with a two-tiered back yard. During the day, you can hear serene sounds of a waterfall flowing into the coy pond, & in the evening enjoy a nice get together with friends at your fire pit. As if the outdoor space wasn't enough, do not forget the master bedroom, on the main level with a en Suite, & two large bedrooms on the upper level. The gameroom in the lower level is small but mighty, with built-in bar and butcher block counters (Whiskey not included). Garage in the front, with driveway in front & left side.
Zillow last checked: 8 hours ago
Listing updated: October 24, 2023 at 10:27am
Listed by:
Michelle Williams 412-831-3800,
KELLER WILLIAMS REALTY
Bought with:
Michelle Williams
KELLER WILLIAMS REALTY
Source: WPMLS,MLS#: 1621544 Originating MLS: West Penn Multi-List
Originating MLS: West Penn Multi-List
Facts & features
Interior
Bedrooms & bathrooms
- Bedrooms: 3
- Bathrooms: 3
- Full bathrooms: 2
- 1/2 bathrooms: 1
Primary bedroom
- Level: Main
- Dimensions: 12x11
Bedroom 2
- Level: Upper
- Dimensions: 15x14
Bedroom 3
- Level: Upper
- Dimensions: 15x14
Bonus room
- Level: Lower
- Dimensions: 17x16
Dining room
- Level: Main
- Dimensions: combo
Kitchen
- Level: Main
- Dimensions: 24x12
Laundry
- Level: Lower
- Dimensions: 15x10
Living room
- Level: Main
- Dimensions: 17x15
Heating
- Forced Air, Gas
Cooling
- Central Air
Appliances
- Included: Some Gas Appliances, Dishwasher, Disposal, Microwave, Refrigerator, Stove
Features
- Window Treatments
- Flooring: Ceramic Tile, Hardwood, Carpet
- Windows: Multi Pane, Window Treatments
- Basement: Finished,Walk-Out Access
- Number of fireplaces: 1
- Fireplace features: Log Lighter
Interior area
- Total structure area: 1,479
- Total interior livable area: 1,479 sqft
Property
Parking
- Total spaces: 1
- Parking features: Built In, Garage Door Opener
- Has attached garage: Yes
Features
- Levels: Two
- Stories: 2
- Pool features: None
Lot
- Size: 0.28 Acres
- Dimensions: 0.2773
Details
- Parcel number: 0614N00019000000
Construction
Type & style
- Home type: SingleFamily
- Architectural style: Bungalow,Two Story
- Property subtype: Single Family Residence
Materials
- Brick
- Roof: Asphalt
Condition
- Resale
- Year built: 1950
Utilities & green energy
- Sewer: Public Sewer
- Water: Public
Community & neighborhood
Community
- Community features: Public Transportation
Location
- Region: Pittsburgh
Price history
| Date | Event | Price |
|---|---|---|
| 10/23/2023 | Sold | $349,900$237/sqft |
Source: | ||
| 9/10/2023 | Contingent | $349,900$237/sqft |
Source: | ||
| 9/1/2023 | Listed for sale | $349,900+22.2%$237/sqft |
Source: | ||
| 5/16/2018 | Sold | $286,303+14.5%$194/sqft |
Source: | ||
| 3/27/2018 | Pending sale | $250,000$169/sqft |
Source: NORTHWOOD REALTY SERVICES NORTH HILLS #1327690 Report a problem | ||
Public tax history
| Year | Property taxes | Tax assessment |
|---|---|---|
| 2025 | $5,245 +59.9% | $172,700 +42.8% |
| 2024 | $3,280 +473.6% | $120,900 |
| 2023 | $572 | $120,900 |
Find assessor info on the county website
Neighborhood: 15237
Nearby schools
GreatSchools rating
- 7/10Mcintyre El SchoolGrades: K-5Distance: 0.2 mi
- 8/10North Hills Junior High SchoolGrades: 6-8Distance: 2.2 mi
- 7/10North Hills Senior High SchoolGrades: 9-12Distance: 2.1 mi
Schools provided by the listing agent
- District: North Hills
Source: WPMLS. This data may not be complete. We recommend contacting the local school district to confirm school assignments for this home.
Get pre-qualified for a loan
At Zillow Home Loans, we can pre-qualify you in as little as 5 minutes with no impact to your credit score.An equal housing lender. NMLS #10287.
