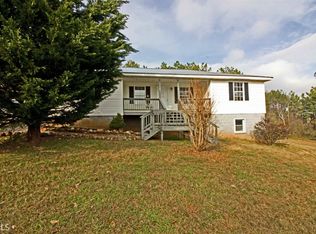Like new large one level house on 14+ private acres. New paint, new hardwood floors and crown molding throughout. House has been very well maintained and has new exterior paint and new gutters and it like new. Open floor plan with large family room with additional large keeping room. Property is very secure with electric gate with remote control and security system with several video monitors.
This property is off market, which means it's not currently listed for sale or rent on Zillow. This may be different from what's available on other websites or public sources.
