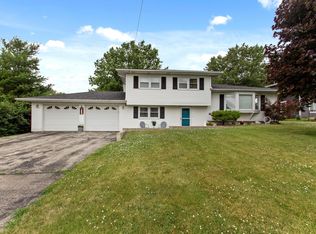Beautiful Stone/Brick Walk-out lower level plus a 1,240 sq. ft. loft, Solid Core Doors thru out, sitting on 10 acres heavily wooded, backing up to Golf Course, 5 Bedrooms, 5 Full Baths, 3 Car Garage Attached, extra 2 Car Garage plus another 2 Car Machine Shed with Climate Control Heat and Air on half of it & full bath, 12x10 Entry 20' high ceilings, Stone Fireplace, Custom Knapp Kitchen with double islands, concrete counter tops, 8'x6' walk in pantry, Viking stove, 2 ovens, Copper sink, plus 3' soapstone farm sink, Sub Zero Custom Refrig, Planning desk, Miele dishwasher, Old refurbished beams from East Coast thru out home, Master bath with Kohler jacuzzi cast iron tub, 6'x4' shower, 10'x10' & 10'x6' Master closets, 4 patio areas off Front, 2 Sides and Back, Basketball Court with Lights, 2nd Kitchen with tin ceiling, pantry, ref., dishwasher, stove in lower level. Zoned heating and so much more to see.
This property is off market, which means it's not currently listed for sale or rent on Zillow. This may be different from what's available on other websites or public sources.

