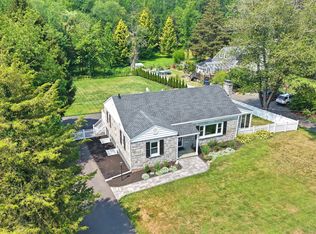Comfortable modern living with an abundance of charm and character throughout! Over 2,700 SF! 303 Booth Hill Road is set back from the street on a beautiful, hard to find, level 1 acre lot. Some of the nicest land in town. Updated gourmet kitchen with custom cabinetry, granite countertops, center island & peninsula. Kitchen was designed to maximize storage, counter-space & functionality - sure to impress! The 1st floor is a fully-integrated kitchen, dining & multiple living spaces. Flooded with natural light, the 25 x 25 family room sets this home apart. Floor plan included w/ property photographs. 3 bedrooms on the main level. Large master bedroom suite is located on the 2nd floor, complete with en-suite & walk-in closet. The rear of the property backs up to West Lake Rd., from there it is a short walk to Twin Brooks Park/ Beaches Pool. Enjoy private bike/hiking trails, splash pad, pool, playground & much more! Close prox., to Pinewood Lake. Nichols part of town is also home to the Bunny Fountain, 5 Pennies Park, Nichols Green & the seasonal farmers market! Convenient commuter location, close prox. to the Merritt Pwky & RT. 8. Ductless C/A wall units, city sewer (buyer to assume balance), city water. This house has been meticulously maintained, improved & cared for by the same family for many decades. It is now time for new owners to add their personal touches & create lasting memories at 303 Booth Hill Rd, Welcome Home!
This property is off market, which means it's not currently listed for sale or rent on Zillow. This may be different from what's available on other websites or public sources.

