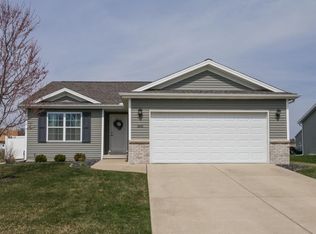Closed
$391,000
303 Bobwhite Way, Normal, IL 61761
4beds
3,297sqft
Single Family Residence
Built in 2021
8,276.4 Square Feet Lot
$402,700 Zestimate®
$119/sqft
$3,173 Estimated rent
Home value
$402,700
$366,000 - $443,000
$3,173/mo
Zestimate® history
Loading...
Owner options
Explore your selling options
What's special
Welcome to this gorgeous North Normal home, built in early 2022 and ready for you to move right in! This modern 1.5-story home offers 4 bedrooms, 3.5 bathrooms, a finished basement, and a 2-car garage. Step inside to an open floor plan with soaring cathedral ceilings and a cozy gas fireplace framed in stone, perfect for gathering. The kitchen is a showstopper with white quartz countertops, a sleek stone backsplash, soft-close cabinetry, an oversized island with glass pendant lighting, and stainless steel appliances - including a gas range and Samsung smart fridge. The main-floor primary suite features a double vanity and a frameless glass walk-in shower. You'll also find a convenient half bath and laundry room on this level. Upstairs includes two spacious bedrooms with walk-in closets, a full bath with dual sinks, and a charming landing ideal for a reading nook or small office space. Enjoy outdoor living with a fenced backyard, patio, and large lawn, perfect for entertaining or relaxing. The newly finished basement expands your living space with a large family room, a fourth bedroom, full bathroom, and a versatile bonus room. Tech-savvy features include USB charging ports, a Wi-Fi-enabled thermostat, high-efficiency HVAC system, and MyQ remote access garage door. Located in the sought-after Pheasant Ridge Subdivision and served by Unit 5 Schools. This home truly has it all!
Zillow last checked: 8 hours ago
Listing updated: May 03, 2025 at 01:45am
Listing courtesy of:
Ashley Brownfield 309-287-8383,
RE/MAX Rising
Bought with:
Emily Almeida, GRI
RE/MAX Rising
Source: MRED as distributed by MLS GRID,MLS#: 12330459
Facts & features
Interior
Bedrooms & bathrooms
- Bedrooms: 4
- Bathrooms: 4
- Full bathrooms: 3
- 1/2 bathrooms: 1
Primary bedroom
- Features: Flooring (Carpet), Bathroom (Full)
- Level: Main
- Area: 192 Square Feet
- Dimensions: 16X12
Bedroom 2
- Features: Flooring (Carpet)
- Level: Second
- Area: 144 Square Feet
- Dimensions: 12X12
Bedroom 3
- Features: Flooring (Carpet)
- Level: Second
- Area: 132 Square Feet
- Dimensions: 12X11
Bedroom 4
- Features: Flooring (Carpet)
- Level: Basement
- Area: 144 Square Feet
- Dimensions: 12X12
Family room
- Features: Flooring (Vinyl)
- Level: Main
- Area: 340 Square Feet
- Dimensions: 17X20
Other
- Features: Flooring (Carpet)
- Level: Basement
- Area: 276 Square Feet
- Dimensions: 12X23
Kitchen
- Features: Kitchen (Eating Area-Breakfast Bar, Eating Area-Table Space, Island), Flooring (Vinyl)
- Level: Main
- Area: 286 Square Feet
- Dimensions: 13X22
Laundry
- Features: Flooring (Other)
- Level: Main
- Area: 49 Square Feet
- Dimensions: 7X7
Loft
- Features: Flooring (Carpet)
- Level: Second
- Area: 110 Square Feet
- Dimensions: 11X10
Other
- Features: Flooring (Carpet)
- Level: Basement
- Area: 228 Square Feet
- Dimensions: 12X19
Heating
- Natural Gas, Forced Air
Cooling
- Central Air
Appliances
- Included: Range, Microwave, Dishwasher, High End Refrigerator, Washer, Dryer, Disposal, Stainless Steel Appliance(s)
- Laundry: Main Level
Features
- Cathedral Ceiling(s), 1st Floor Bedroom, 1st Floor Full Bath, Walk-In Closet(s), Open Floorplan
- Basement: Finished,Full
- Number of fireplaces: 1
- Fireplace features: Gas Log, Family Room
Interior area
- Total structure area: 3,297
- Total interior livable area: 3,297 sqft
- Finished area below ground: 1,304
Property
Parking
- Total spaces: 2
- Parking features: Concrete, Garage Door Opener, On Site, Garage Owned, Attached, Garage
- Attached garage spaces: 2
- Has uncovered spaces: Yes
Accessibility
- Accessibility features: No Disability Access
Features
- Stories: 1
- Patio & porch: Patio, Porch
- Fencing: Fenced
Lot
- Size: 8,276 sqft
- Dimensions: 115X72
Details
- Parcel number: 1415302017
- Special conditions: None
- Other equipment: Ceiling Fan(s), Sump Pump
Construction
Type & style
- Home type: SingleFamily
- Architectural style: Traditional
- Property subtype: Single Family Residence
Materials
- Vinyl Siding
- Roof: Asphalt
Condition
- New construction: No
- Year built: 2021
Utilities & green energy
- Sewer: Public Sewer
- Water: Public
Community & neighborhood
Security
- Security features: Carbon Monoxide Detector(s)
Community
- Community features: Curbs, Sidewalks, Street Lights, Street Paved
Location
- Region: Normal
- Subdivision: Pheasant Ridge
HOA & financial
HOA
- Has HOA: Yes
- HOA fee: $40 annually
- Services included: None
Other
Other facts
- Listing terms: Conventional
- Ownership: Fee Simple
Price history
| Date | Event | Price |
|---|---|---|
| 5/1/2025 | Sold | $391,000+0.3%$119/sqft |
Source: | ||
| 4/8/2025 | Contingent | $390,000$118/sqft |
Source: | ||
| 4/5/2025 | Listed for sale | $390,000-2.3%$118/sqft |
Source: | ||
| 11/8/2024 | Listing removed | $399,000$121/sqft |
Source: | ||
| 10/25/2024 | Price change | $399,000-3.6%$121/sqft |
Source: | ||
Public tax history
| Year | Property taxes | Tax assessment |
|---|---|---|
| 2024 | $7,498 +6.8% | $98,341 +11.7% |
| 2023 | $7,023 -0.1% | $88,056 +12.5% |
| 2022 | $7,033 +50862.9% | $78,291 +52094% |
Find assessor info on the county website
Neighborhood: 61761
Nearby schools
GreatSchools rating
- 8/10Prairieland Elementary SchoolGrades: K-5Distance: 0.8 mi
- 3/10Parkside Jr High SchoolGrades: 6-8Distance: 2.7 mi
- 7/10Normal Community West High SchoolGrades: 9-12Distance: 2.5 mi
Schools provided by the listing agent
- Elementary: Prairieland Elementary
- Middle: Parkside Jr High
- High: Normal Community West High Schoo
- District: 5
Source: MRED as distributed by MLS GRID. This data may not be complete. We recommend contacting the local school district to confirm school assignments for this home.
Get pre-qualified for a loan
At Zillow Home Loans, we can pre-qualify you in as little as 5 minutes with no impact to your credit score.An equal housing lender. NMLS #10287.
