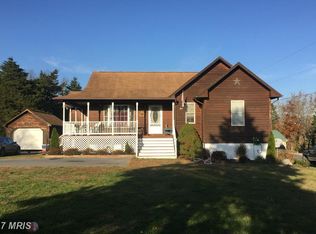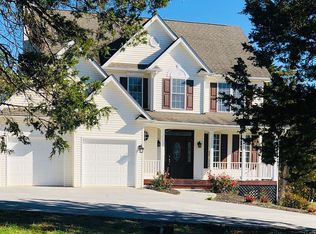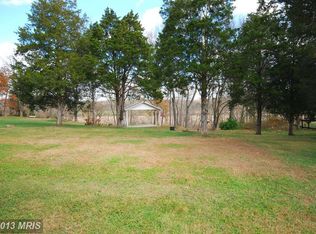BUILDER'S PERSONAL HOME!!! Upgrades galore! RIVER FRONT!!!!!!! You can't find ones like this! This amazing home has everything possible! Flat, mountain views from your front porch, walk out back to your detached garage with heat, ac and generator backup. The inside of the home will amaze you from start to finish with gorgeous tile showers, gourmet custom kitchen, grand fireplaces and amazing wet bar to be the envy of all your get togethers!! Rear yard fenced with private patio area and hot tub that is negotiable, Metal roof, finished basement, 2 bedrooms main level and main level laundry. Florida Room on rear of home to enjoy year around. If you want it all, here it is!
This property is off market, which means it's not currently listed for sale or rent on Zillow. This may be different from what's available on other websites or public sources.



