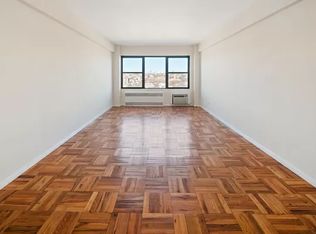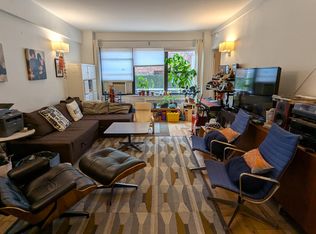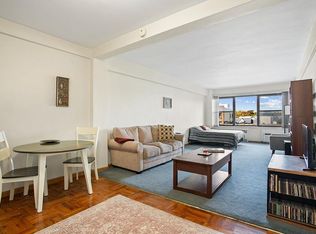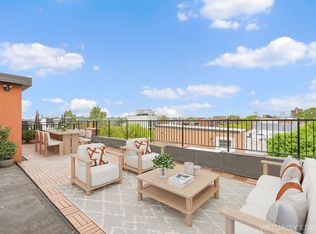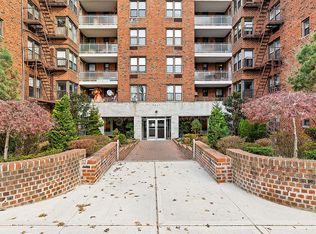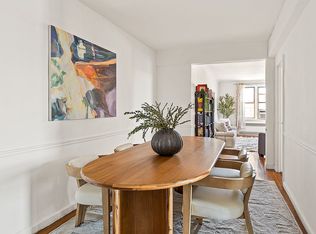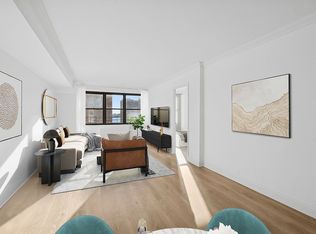Bright Corner 2 Bed, 1 Bath Penthouse with Expansive City Views
Welcome to Apt 11A — a sun-soaked, corner penthouse offering over 1,600 square feet of well-designed living space. With large north and west-facing windows, this top-floor home delivers sweeping city views, incredible light, and newly refinished wood floors throughout.
Both bedrooms are generously sized and quiet, each with excellent closet space. The primary bedroom features a spacious walk-in closet and the potential to add an en-suite bathroom. In total, the apartment includes five oversized closets — a rare luxury in NYC.
The windowed kitchen is wide and functional, with ample counter space and a dedicated dining area that’s perfect for everyday meals or entertaining.
Located in a full-service building with a 24-hour doorman, live-in super, elevator, laundry room, bike storage, and garage (waitlist). Just minutes from Prospect Park, multiple subway lines, and neighborhood shops and cafes.
Big on space, big on light, and built for real living — this is the penthouse that has it all.
Photos are virtually staged.
In contract
$895,000
303 Beverly Rd #11A, Brooklyn, NY 11218
2beds
1,600sqft
Coop
Built in 1956
-- sqft lot
$874,200 Zestimate®
$559/sqft
$1,571/mo HOA
What's special
Corner penthouseSpacious walk-in closetAmple counter spaceDedicated dining areaNewly refinished wood floorsExcellent closet spaceExpansive city views
- 209 days |
- 57 |
- 0 |
Zillow last checked: 8 hours ago
Listing updated: January 15, 2026 at 03:05pm
Listing by:
The Agency 917-207-8960,
Tami Kurtz
Source: StreetEasy,MLS#: S1781439
Facts & features
Interior
Bedrooms & bathrooms
- Bedrooms: 2
- Bathrooms: 1
- Full bathrooms: 1
Rooms
- Room types: Bike Room
Appliances
- Included: Dishwasher
- Laundry: Inside
Features
- Flooring: Hardwood
Interior area
- Total structure area: 1,600
- Total interior livable area: 1,600 sqft
Property
Features
- Has view: Yes
- View description: City, Skyline
Details
- Special conditions: Resale
Construction
Type & style
- Home type: Cooperative
- Property subtype: Coop
Condition
- Year built: 1956
Community & HOA
Community
- Features: Doorman, Full Time Doorman
- Security: Doorman, Full-Time Doorman
- Subdivision: Kensington
HOA
- Has HOA: Yes
- Amenities included: Laundry, Elevator(s)
- Services included: Maintenance
- HOA fee: $1,571 monthly
Location
- Region: Brooklyn
Financial & listing details
- Price per square foot: $559/sqft
- Date on market: 7/15/2025
Estimated market value
$874,200
$830,000 - $918,000
$3,830/mo
Price history
Price history
| Date | Event | Price |
|---|---|---|
| 12/5/2025 | Contingent | $895,000$559/sqft |
Source: StreetEasy #S1781439 Report a problem | ||
| 10/30/2025 | Listed for sale | $895,000$559/sqft |
Source: StreetEasy #S1781439 Report a problem | ||
| 8/19/2025 | Contingent | $895,000$559/sqft |
Source: StreetEasy #S1781439 Report a problem | ||
| 7/15/2025 | Listed for sale | $895,000$559/sqft |
Source: StreetEasy #S1781439 Report a problem | ||
Public tax history
Public tax history
Tax history is unavailable.BuyAbility℠ payment
Estimated monthly payment
Boost your down payment with 6% savings match
Earn up to a 6% match & get a competitive APY with a *. Zillow has partnered with to help get you home faster.
Learn more*Terms apply. Match provided by Foyer. Account offered by Pacific West Bank, Member FDIC.Climate risks
Neighborhood: Kensington
Nearby schools
GreatSchools rating
- 7/10Ps 130 The ParksideGrades: PK-5Distance: 0.4 mi
- 6/10Middle 839Grades: 6-8Distance: 0.4 mi
- 6/10West Brooklyn Community High SchoolGrades: 10-12Distance: 0.8 mi
- Loading
