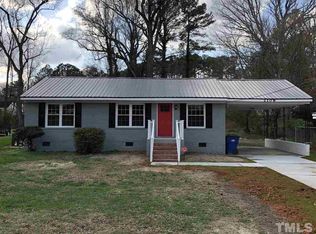Sold for $588,647 on 11/25/24
$588,647
303 Berry Mill Ln #194, Raleigh, NC 27603
5beds
2,970sqft
Single Family Residence, Residential
Built in 2025
6,969.6 Square Feet Lot
$755,400 Zestimate®
$198/sqft
$3,638 Estimated rent
Home value
$755,400
$687,000 - $831,000
$3,638/mo
Zestimate® history
Loading...
Owner options
Explore your selling options
What's special
Come meet the new home that has the Raleigh market abuzz! 5 BEDROOMS + LOFT/ 4 FULL BATHS AND A 3 CAR GARAGE! Large kitchen open to family room and eat-in area plus huge island. Natural light pours through the ELEVEN windows in the family room and eat-in. Dual pantries, a rear covered porch and main floor guest suite with full bathroom!! On the second floor, the primary suite takes up the entire back portion of the home. Grand primary bedroom with double door entrance PLUS sitting room for extra space, Dual vanities, a 5' walk in tiled shower, And wait until you lay eyes on the HUGE walkin closet! Three secondary bedrooms with two full baths plus large open loft upstairs!! All in the L-O-C-A-T-I-O-N to beat just 15 minutes to Downtown Raleigh! Wonderful schools, shopping, dining, employers all at your fingertips. See it today!
Zillow last checked: 8 hours ago
Listing updated: October 28, 2025 at 12:23am
Listed by:
Lisa Gadzinski 631-902-0882,
Clayton Properties Group INC
Bought with:
Sirisha Bhimi, 283966
Evershine Properties, Inc.
Source: Doorify MLS,MLS#: 10032724
Facts & features
Interior
Bedrooms & bathrooms
- Bedrooms: 5
- Bathrooms: 4
- Full bathrooms: 4
Heating
- Forced Air, Natural Gas, Zoned
Cooling
- Central Air, Heat Pump, Zoned
Appliances
- Included: Dishwasher, Electric Range, Gas Water Heater, Microwave, Plumbed For Ice Maker, Self Cleaning Oven, Tankless Water Heater
- Laundry: Laundry Room, Upper Level
Features
- Bathtub/Shower Combination, Double Vanity, Eat-in Kitchen, Entrance Foyer, Kitchen Island, Pantry, Quartz Counters, Separate Shower, Smooth Ceilings, Tray Ceiling(s), Walk-In Closet(s), Walk-In Shower, Water Closet
- Flooring: Carpet, Vinyl
- Windows: Insulated Windows
- Has fireplace: Yes
Interior area
- Total structure area: 2,970
- Total interior livable area: 2,970 sqft
- Finished area above ground: 2,970
- Finished area below ground: 0
Property
Parking
- Parking features: Attached, Concrete, Driveway, Garage, Garage Door Opener, Garage Faces Front
- Attached garage spaces: 2
Features
- Levels: Two
- Stories: 2
- Patio & porch: Covered, Porch, Rear Porch
- Exterior features: Rain Gutters
- Pool features: Community
- Has view: Yes
Lot
- Size: 6,969 sqft
- Features: Landscaped
Details
- Parcel number: Lot 194
- Special conditions: Standard
Construction
Type & style
- Home type: SingleFamily
- Architectural style: Craftsman, Transitional
- Property subtype: Single Family Residence, Residential
Materials
- Board & Batten Siding, Fiber Cement, Low VOC Paint/Sealant/Varnish
- Foundation: Slab
- Roof: Shingle
Condition
- New construction: Yes
- Year built: 2025
- Major remodel year: 2024
Details
- Builder name: Mungo Homes of North Carolina
Utilities & green energy
- Sewer: Public Sewer
- Water: Public
Community & neighborhood
Community
- Community features: Park, Playground, Pool, Sidewalks, Street Lights
Location
- Region: Raleigh
- Subdivision: Georgias Landing
HOA & financial
HOA
- Has HOA: Yes
- HOA fee: $85 monthly
- Amenities included: Cabana, Dog Park, Game Room, Jogging Path, Park, Playground, Pond Year Round, Pool, Trail(s)
- Services included: Maintenance Grounds
Price history
| Date | Event | Price |
|---|---|---|
| 11/25/2024 | Sold | $588,647+0.5%$198/sqft |
Source: | ||
| 7/5/2024 | Pending sale | $585,547$197/sqft |
Source: | ||
| 6/24/2024 | Price change | $585,547+6.3%$197/sqft |
Source: | ||
| 5/31/2024 | Listed for sale | $550,860$185/sqft |
Source: | ||
Public tax history
Tax history is unavailable.
Neighborhood: Southwest Raleigh
Nearby schools
GreatSchools rating
- 4/10Penny Road ElementaryGrades: K-5Distance: 7.9 mi
- 10/10Apex MiddleGrades: 6-8Distance: 10.5 mi
- 9/10Apex HighGrades: 9-12Distance: 9.9 mi
Schools provided by the listing agent
- Elementary: Wake - Yates Mill
- Middle: Wake - Dillard
- High: Wake - Garner
Source: Doorify MLS. This data may not be complete. We recommend contacting the local school district to confirm school assignments for this home.
Get a cash offer in 3 minutes
Find out how much your home could sell for in as little as 3 minutes with a no-obligation cash offer.
Estimated market value
$755,400
Get a cash offer in 3 minutes
Find out how much your home could sell for in as little as 3 minutes with a no-obligation cash offer.
Estimated market value
$755,400
