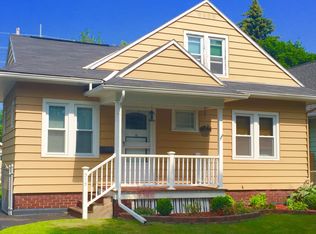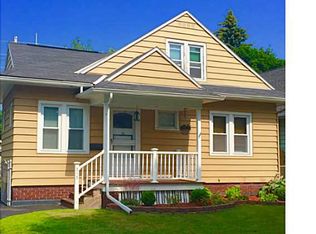Closed
$188,500
303 Bernice St, Rochester, NY 14615
4beds
1,182sqft
Single Family Residence
Built in 1929
5,401.44 Square Feet Lot
$202,100 Zestimate®
$159/sqft
$1,995 Estimated rent
Home value
$202,100
$192,000 - $212,000
$1,995/mo
Zestimate® history
Loading...
Owner options
Explore your selling options
What's special
Delightful, well maintained 4 bedroom cape with low city taxes! Updated kitchen in 2020 with brand new appliances. Large eat in kitchen opening to the spacious living room. 2 first floor bedrooms, alongside the fullly remodeled bathroom! (2017). 2 very spacious bedrooms upstairs with lots of closet space! The attic access on the second floor offers TONS of extra storage. Full basement with dry bar and laundry! MASSIVE 2 car detached garage. Covered patio connected to garage. (Roof over garage/patio replaced 2015). Lawn replaced with sod in 2021. Great lot with partially fenced yard. This is a must see! Offers due Tuesday September 12th @ 2PM
Zillow last checked: 8 hours ago
Listing updated: November 02, 2023 at 10:07am
Listed by:
Marilyn R. Glamack 585-721-3577,
Glamack Realtors
Bought with:
Wendie J Wehle, 10401233177
RE/MAX Plus
Source: NYSAMLSs,MLS#: R1496196 Originating MLS: Rochester
Originating MLS: Rochester
Facts & features
Interior
Bedrooms & bathrooms
- Bedrooms: 4
- Bathrooms: 1
- Full bathrooms: 1
- Main level bathrooms: 1
- Main level bedrooms: 2
Heating
- Gas, Forced Air
Cooling
- Central Air
Appliances
- Included: Dryer, Dishwasher, Gas Cooktop, Gas Oven, Gas Range, Gas Water Heater, Microwave, Refrigerator, Washer
- Laundry: In Basement
Features
- Ceiling Fan(s), Eat-in Kitchen, Separate/Formal Living Room, Natural Woodwork, Window Treatments, Bedroom on Main Level, Programmable Thermostat
- Flooring: Carpet, Hardwood, Tile, Varies
- Windows: Drapes, Thermal Windows
- Basement: Full
- Number of fireplaces: 1
Interior area
- Total structure area: 1,182
- Total interior livable area: 1,182 sqft
Property
Parking
- Total spaces: 2
- Parking features: Detached, Garage, Garage Door Opener
- Garage spaces: 2
Features
- Levels: Two
- Stories: 2
- Exterior features: Blacktop Driveway, Fence
- Fencing: Partial
Lot
- Size: 5,401 sqft
- Dimensions: 45 x 120
- Features: Near Public Transit, Residential Lot
Details
- Parcel number: 26140007565000030500000000
- Special conditions: Standard
Construction
Type & style
- Home type: SingleFamily
- Architectural style: Cape Cod
- Property subtype: Single Family Residence
Materials
- Vinyl Siding
- Foundation: Block
- Roof: Asphalt
Condition
- Resale
- Year built: 1929
Utilities & green energy
- Sewer: Connected
- Water: Connected, Public
- Utilities for property: High Speed Internet Available, Sewer Connected, Water Connected
Community & neighborhood
Location
- Region: Rochester
- Subdivision: Dewey Park Tr
Other
Other facts
- Listing terms: Cash,Conventional,FHA,VA Loan
Price history
| Date | Event | Price |
|---|---|---|
| 10/26/2023 | Sold | $188,500+25.8%$159/sqft |
Source: | ||
| 9/13/2023 | Pending sale | $149,900$127/sqft |
Source: | ||
| 9/7/2023 | Listed for sale | $149,900$127/sqft |
Source: | ||
Public tax history
| Year | Property taxes | Tax assessment |
|---|---|---|
| 2024 | -- | $140,300 +68.6% |
| 2023 | -- | $83,200 |
| 2022 | -- | $83,200 |
Find assessor info on the county website
Neighborhood: Maplewood
Nearby schools
GreatSchools rating
- 5/10School 54 Flower City Community SchoolGrades: PK-6Distance: 2.7 mi
- 2/10School 58 World Of Inquiry SchoolGrades: PK-12Distance: 4.1 mi
- NANortheast College Preparatory High SchoolGrades: 9-12Distance: 2.9 mi
Schools provided by the listing agent
- District: Rochester
Source: NYSAMLSs. This data may not be complete. We recommend contacting the local school district to confirm school assignments for this home.

