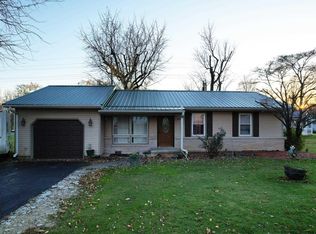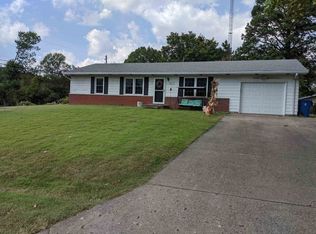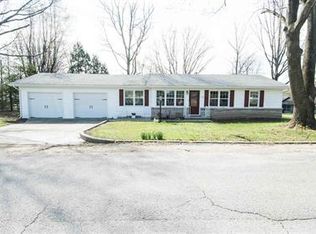Closed
$115,000
303 Bentley Rd, Vincennes, IN 47591
3beds
1,185sqft
Single Family Residence
Built in 1959
9,583.2 Square Feet Lot
$146,300 Zestimate®
$--/sqft
$1,367 Estimated rent
Home value
$146,300
$136,000 - $157,000
$1,367/mo
Zestimate® history
Loading...
Owner options
Explore your selling options
What's special
Check out this 3 bedroom home located on the edge of Vincennes City Limits. This home is minutes from 6th St. and downtown, but also still has the luxuries of City Utilities. This home has a large living room, eat in kitchen, split bedroom floor plan, and main floor laundry. The home has a 1 car attached garage, tool shed, off street parking, and an open deck area off of the garage. The kitchen appliances are included and the living room and 2 bedrooms have original hardwoods beneath the carpet. This home sitting on a corner lot is waiting for you!
Zillow last checked: 8 hours ago
Listing updated: March 06, 2023 at 01:14pm
Listed by:
Tyler Simmons Cell:812-890-1827,
KLEIN RLTY&AUCTION, INC.
Bought with:
Phil Corrona, RB14045684
Realty One Group Dream
Source: IRMLS,MLS#: 202301426
Facts & features
Interior
Bedrooms & bathrooms
- Bedrooms: 3
- Bathrooms: 1
- Full bathrooms: 1
- Main level bedrooms: 3
Bedroom 1
- Level: Main
Bedroom 2
- Level: Main
Kitchen
- Level: Main
- Area: 150
- Dimensions: 15 x 10
Living room
- Level: Main
- Area: 322
- Dimensions: 23 x 14
Heating
- Natural Gas, Forced Air, High Efficiency Furnace
Cooling
- Central Air
Appliances
- Included: Range/Oven Hook Up Elec, Microwave, Refrigerator, Electric Range, Electric Water Heater
- Laundry: Electric Dryer Hookup, Main Level, Washer Hookup
Features
- Ceiling Fan(s), Eat-in Kitchen, Split Br Floor Plan, Tub/Shower Combination
- Flooring: Carpet, Vinyl
- Windows: Double Pane Windows
- Basement: Crawl Space
- Has fireplace: No
- Fireplace features: None
Interior area
- Total structure area: 1,185
- Total interior livable area: 1,185 sqft
- Finished area above ground: 1,185
- Finished area below ground: 0
Property
Parking
- Total spaces: 1
- Parking features: Attached, Garage Door Opener, Garage Utilities, Concrete, Gravel
- Attached garage spaces: 1
- Has uncovered spaces: Yes
Features
- Levels: One
- Stories: 1
- Patio & porch: Deck
- Fencing: None
Lot
- Size: 9,583 sqft
- Features: Corner Lot, Level, 0-2.9999, City/Town/Suburb
Details
- Parcel number: 421223212002.000022
- Zoning: R1
Construction
Type & style
- Home type: SingleFamily
- Architectural style: Ranch
- Property subtype: Single Family Residence
Materials
- Vinyl Siding
- Roof: Asphalt
Condition
- New construction: No
- Year built: 1959
Utilities & green energy
- Electric: Duke Energy Indiana
- Gas: CenterPoint Energy
- Sewer: Public Sewer
- Water: Public, Vincennes Water Utilities
- Utilities for property: Cable Connected
Green energy
- Energy efficient items: HVAC, Water Heater, Windows
Community & neighborhood
Location
- Region: Vincennes
- Subdivision: Alexander(s)
Other
Other facts
- Listing terms: Cash,Conventional,FHA,USDA Loan,VA Loan
Price history
| Date | Event | Price |
|---|---|---|
| 3/6/2023 | Sold | $115,000-14.8% |
Source: | ||
| 2/8/2023 | Pending sale | $135,000 |
Source: | ||
| 1/17/2023 | Listed for sale | $135,000+109.3% |
Source: | ||
| 9/15/2006 | Sold | $64,500 |
Source: | ||
Public tax history
| Year | Property taxes | Tax assessment |
|---|---|---|
| 2024 | $1,141 +14.5% | $113,500 +1.7% |
| 2023 | $996 +13.6% | $111,600 +14.5% |
| 2022 | $877 -5% | $97,500 +13.6% |
Find assessor info on the county website
Neighborhood: 47591
Nearby schools
GreatSchools rating
- 7/10Benjamin Franklin Elementary SchoolGrades: K-5Distance: 1.4 mi
- 4/10George Rogers Clark SchoolGrades: 6-8Distance: 2.8 mi
- 6/10Lincoln High SchoolGrades: 9-12Distance: 2.6 mi
Schools provided by the listing agent
- Elementary: Franklin
- Middle: Clark
- High: Lincoln
- District: Vincennes Community School Corp.
Source: IRMLS. This data may not be complete. We recommend contacting the local school district to confirm school assignments for this home.

Get pre-qualified for a loan
At Zillow Home Loans, we can pre-qualify you in as little as 5 minutes with no impact to your credit score.An equal housing lender. NMLS #10287.


