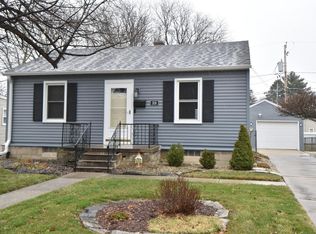Closed
$288,400
303 Belmont AVENUE, Racine, WI 53405
3beds
1,752sqft
Single Family Residence
Built in 1946
6,098.4 Square Feet Lot
$296,300 Zestimate®
$165/sqft
$1,839 Estimated rent
Home value
$296,300
$267,000 - $332,000
$1,839/mo
Zestimate® history
Loading...
Owner options
Explore your selling options
What's special
Welcome to 303 Belmont Ave, a beautifully designed 3-bedroom, 2-bathroom home that perfectly balances style and comfort. Featuring 1,040 sq. ft. of well-planned living space, this home offers bright interiors, modern finishes, and a spacious backyard.The open-concept living area is full of natural light, making it the perfect place to unwind or entertain. The kitchen offers ample storage and counter space, while each bedroom provides a cozy and private retreat.Step outside to your fenced backyard, ideal for hosting summer get-togethers or relaxing in the fresh air. Located in a vibrant neighborhood close to parks, dining, and shopping, this home is move-in ready and waiting for you!
Zillow last checked: 8 hours ago
Listing updated: October 01, 2025 at 05:55am
Listed by:
Wendell Funderburg 262-770-8338,
Funderburg & Associates
Bought with:
The Borowski Group*
Source: WIREX MLS,MLS#: 1908901 Originating MLS: Metro MLS
Originating MLS: Metro MLS
Facts & features
Interior
Bedrooms & bathrooms
- Bedrooms: 3
- Bathrooms: 2
- Full bathrooms: 1
- 1/2 bathrooms: 1
- Main level bedrooms: 3
Primary bedroom
- Level: Main
- Area: 120
- Dimensions: 12 x 10
Bedroom 2
- Level: Main
- Area: 100
- Dimensions: 10 x 10
Bedroom 3
- Level: Main
- Area: 88
- Dimensions: 11 x 8
Bathroom
- Features: Tub Only
Family room
- Level: Main
- Area: 228
- Dimensions: 19 x 12
Kitchen
- Level: Main
- Area: 144
- Dimensions: 12 x 12
Living room
- Level: Main
- Area: 204
- Dimensions: 17 x 12
Heating
- Natural Gas, Forced Air
Cooling
- Central Air
Appliances
- Included: Freezer, Microwave, Other, Oven, Range, Refrigerator
Features
- High Speed Internet
- Flooring: Wood
- Basement: Finished,Full
Interior area
- Total structure area: 1,752
- Total interior livable area: 1,752 sqft
- Finished area above ground: 1,087
- Finished area below ground: 665
Property
Parking
- Total spaces: 1
- Parking features: Garage Door Opener, Heated Garage, Detached, 1 Car, 1 Space
- Garage spaces: 1
Features
- Levels: One
- Stories: 1
- Fencing: Fenced Yard
Lot
- Size: 6,098 sqft
- Dimensions: 50 x 120
- Features: Sidewalks
Details
- Additional structures: Cabana/Gazebo
- Parcel number: 06452012
- Zoning: R2
Construction
Type & style
- Home type: SingleFamily
- Architectural style: Ranch
- Property subtype: Single Family Residence
Materials
- Brick, Brick/Stone, Aluminum Trim, Vinyl Siding
Condition
- 21+ Years
- New construction: No
- Year built: 1946
Utilities & green energy
- Sewer: Public Sewer
- Water: Public
- Utilities for property: Cable Available
Community & neighborhood
Security
- Security features: Security System
Location
- Region: Racine
- Municipality: Racine
Price history
| Date | Event | Price |
|---|---|---|
| 9/30/2025 | Sold | $288,400+1.2%$165/sqft |
Source: | ||
| 9/3/2025 | Pending sale | $285,000$163/sqft |
Source: | ||
| 3/6/2025 | Listed for sale | $285,000-12.3%$163/sqft |
Source: | ||
| 6/4/2024 | Listing removed | -- |
Source: BHHS broker feed Report a problem | ||
| 4/24/2023 | Listed for sale | $325,000+12.1%$186/sqft |
Source: | ||
Public tax history
Tax history is unavailable.
Find assessor info on the county website
Neighborhood: 53405
Nearby schools
GreatSchools rating
- 5/10Fratt Elementary SchoolGrades: PK-5Distance: 0.6 mi
- 5/10Walden Iii High SchoolGrades: 6-12Distance: 0.2 mi
- 5/10Park High SchoolGrades: 9-12Distance: 0.9 mi
Schools provided by the listing agent
- District: Racine
Source: WIREX MLS. This data may not be complete. We recommend contacting the local school district to confirm school assignments for this home.

Get pre-qualified for a loan
At Zillow Home Loans, we can pre-qualify you in as little as 5 minutes with no impact to your credit score.An equal housing lender. NMLS #10287.
