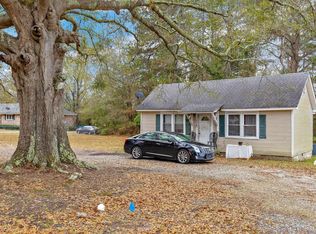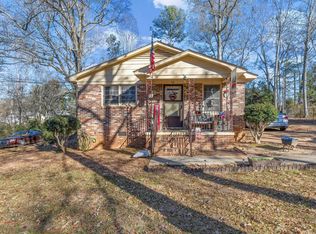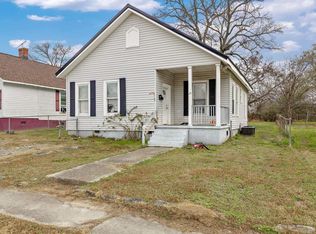Nestled on a double lot and a fully fenced yard, you will find an inviting front porch greets you as you enter this completely renovated and updated 2BR/1Bath bungalow. With wainscoting, crown molding, and neutral colors throughout the home, you will love the beautiful laminate flooring, as well as the admirably preserved original hardwoods. Not to mention the massive backyard oasis holds many different opportunities with separate water, power, and sewer in place. Whether you want room for a pool, back yard BBQ's, a garden, or even massive workshop or another residence, 303 Beauregard has exactly what you are looking for. Have peace of mind knowing nothing has been left untouched. To include: new roof & boxing, HVAC & ductwork, plumbing (home and to road), windows, vinyl siding, sheetrock, lighting, flooring, railings, and much more. Conveniently located close to downtown coffee shops, as well as Presbyterian College. This move-in ready home is a must see, and waiting to for you to call it home. Call today to schedule your private tour!
Contingent
Price cut: $5K (10/9)
$110,000
303 Beauregard St, Clinton, SC 29325
2beds
908sqft
Est.:
Single Family Residence, Residential
Built in ----
0.26 Acres Lot
$-- Zestimate®
$121/sqft
$-- HOA
What's special
Fully fenced yardInviting front porchDouble lotBeautiful laminate flooringOriginal hardwoodsMassive backyard oasisCrown molding
- 154 days |
- 64 |
- 4 |
Likely to sell faster than
Zillow last checked: 8 hours ago
Listing updated: November 14, 2025 at 09:19am
Listed by:
Dani Jo Stone 864-923-1085,
Noble & Company Realty
Source: Greater Greenville AOR,MLS#: 1562699
Facts & features
Interior
Bedrooms & bathrooms
- Bedrooms: 2
- Bathrooms: 1
- Full bathrooms: 1
- Main level bathrooms: 1
- Main level bedrooms: 2
Primary bedroom
- Area: 210
- Dimensions: 14 x 15
Bedroom 2
- Area: 165
- Dimensions: 11 x 15
Primary bathroom
- Features: Shower Only, Other
- Level: Main
Kitchen
- Area: 165
- Dimensions: 11 x 15
Living room
- Area: 210
- Dimensions: 14 x 15
Heating
- Forced Air, Natural Gas
Cooling
- Central Air, Electric
Appliances
- Included: None, Electric Water Heater
- Laundry: In Kitchen
Features
- High Ceilings, Ceiling Blown, Laminate Counters, Other
- Flooring: Wood, Laminate, Other
- Doors: Storm Door(s)
- Windows: Storm Window(s), Insulated Windows
- Basement: None
- Has fireplace: No
- Fireplace features: None
Interior area
- Total interior livable area: 908 sqft
Property
Parking
- Parking features: See Remarks, Other
- Has uncovered spaces: Yes
Features
- Levels: One
- Stories: 1
- Patio & porch: Front Porch, Rear Porch
- Exterior features: Other
- Fencing: Fenced
Lot
- Size: 0.26 Acres
- Features: Other, 1/2 Acre or Less
Details
- Parcel number: 9012006004
Construction
Type & style
- Home type: SingleFamily
- Architectural style: Bungalow,Traditional
- Property subtype: Single Family Residence, Residential
Materials
- Vinyl Siding
- Foundation: Crawl Space
- Roof: Architectural
Utilities & green energy
- Sewer: Public Sewer
- Water: Public
Community & HOA
Community
- Features: None
- Subdivision: None
HOA
- Has HOA: No
- Services included: None
Location
- Region: Clinton
Financial & listing details
- Price per square foot: $121/sqft
- Tax assessed value: $26,500
- Annual tax amount: $735
- Date on market: 7/9/2025
Estimated market value
Not available
Estimated sales range
Not available
Not available
Price history
Price history
| Date | Event | Price |
|---|---|---|
| 11/14/2025 | Contingent | $110,000$121/sqft |
Source: | ||
| 10/9/2025 | Price change | $110,000-4.3%$121/sqft |
Source: | ||
| 7/9/2025 | Listed for sale | $115,000$127/sqft |
Source: | ||
Public tax history
Public tax history
| Year | Property taxes | Tax assessment |
|---|---|---|
| 2024 | $735 +16.3% | $1,590 +5.3% |
| 2023 | $632 -1.2% | $1,510 |
| 2022 | $639 -3.4% | $1,510 +0.7% |
Find assessor info on the county website
BuyAbility℠ payment
Est. payment
$505/mo
Principal & interest
$427
Property taxes
$39
Home insurance
$39
Climate risks
Neighborhood: 29325
Nearby schools
GreatSchools rating
- 6/10Clinton Elementary SchoolGrades: K-5Distance: 1.9 mi
- 4/10Bell Street Middle SchoolGrades: 6-8Distance: 1.5 mi
- 6/10Clinton High SchoolGrades: 9-12Distance: 2.2 mi
Schools provided by the listing agent
- Elementary: Clinton
- Middle: Clinton Middle School
- High: Clinton
Source: Greater Greenville AOR. This data may not be complete. We recommend contacting the local school district to confirm school assignments for this home.
- Loading



