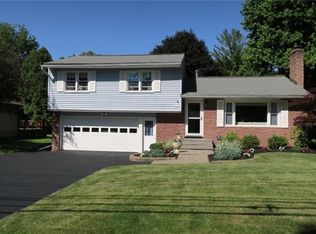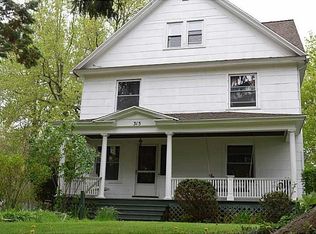Closed
$265,050
303 Bay View Rd, Rochester, NY 14609
3beds
1,644sqft
Single Family Residence
Built in 1955
0.59 Acres Lot
$298,600 Zestimate®
$161/sqft
$2,916 Estimated rent
Maximize your home sale
Get more eyes on your listing so you can sell faster and for more.
Home value
$298,600
$284,000 - $317,000
$2,916/mo
Zestimate® history
Loading...
Owner options
Explore your selling options
What's special
Outstanding Split level on gorgeous .59 acre lot, ideal for back yard entertaining. Whatever the season, there is always a good reason to gather & enjoy the park like yard with pool, shed & lrg enclosed porch. If the weather fails, take the party to the bonus family room w/bar, frplc & 2 TV mounts adding about 400 sqft. Super convenient location, great curb appeal & low maintenance exterior are sure to please. Inside you will find an open floor plan & freshly painted, spacious rooms w/hrdwd floors. The updated kitchen includes modern appliances, ample counter & cabinet space & pretty tile back splash. The separate office for from home workers is located off the dining room. 3 spacious bedrooms & updated full bath complete the upper level. Large lNdry area & powder room are located on the entry level from two car attached garage. Tear off roof 6 Yrs ago. Hot & cold water lines & gas line available in the basement near the back wall, could be used for an outdoor kitchen. Inlet for portable generator & transfer switch installed by the electrical panel, lines ready to be tied in by an electrician. Delayed showings start Thursday morning 9am. Offers being reviews Mon 9/11 at 6pm
Zillow last checked: 8 hours ago
Listing updated: October 11, 2023 at 06:21am
Listed by:
Silvia M. Deutsch 585-389-1084,
RE/MAX Realty Group
Bought with:
Ashley M. Hudson, 10301221732
Your Home Sweet Home Realty Inc.
Source: NYSAMLSs,MLS#: R1495616 Originating MLS: Rochester
Originating MLS: Rochester
Facts & features
Interior
Bedrooms & bathrooms
- Bedrooms: 3
- Bathrooms: 2
- Full bathrooms: 1
- 1/2 bathrooms: 1
- Main level bathrooms: 1
Heating
- Gas, Forced Air
Cooling
- Central Air
Appliances
- Included: Dryer, Dishwasher, Gas Oven, Gas Range, Gas Water Heater, Microwave, Refrigerator, Washer
- Laundry: Main Level
Features
- Breakfast Bar, Entrance Foyer, Eat-in Kitchen, Separate/Formal Living Room, Home Office
- Flooring: Hardwood, Tile, Varies
- Windows: Thermal Windows
- Basement: Partially Finished
- Number of fireplaces: 2
Interior area
- Total structure area: 1,644
- Total interior livable area: 1,644 sqft
Property
Parking
- Total spaces: 2
- Parking features: Attached, Garage, Driveway, Garage Door Opener
- Attached garage spaces: 2
Features
- Levels: Two
- Stories: 2
- Patio & porch: Deck, Enclosed, Porch
- Exterior features: Blacktop Driveway, Deck, Pool, Private Yard, See Remarks
- Pool features: Above Ground
Lot
- Size: 0.59 Acres
- Dimensions: 80 x 319
- Features: Rectangular, Rectangular Lot, Residential Lot
Details
- Additional structures: Shed(s), Storage
- Parcel number: 2634000921200001043000
- Special conditions: Standard
Construction
Type & style
- Home type: SingleFamily
- Architectural style: Split Level
- Property subtype: Single Family Residence
Materials
- Vinyl Siding, Copper Plumbing
- Foundation: Block
- Roof: Asphalt
Condition
- Resale
- Year built: 1955
Utilities & green energy
- Electric: Circuit Breakers
- Sewer: Connected
- Water: Connected, Public
- Utilities for property: Cable Available, High Speed Internet Available, Sewer Connected, Water Connected
Community & neighborhood
Location
- Region: Rochester
- Subdivision: Orchard Crest Heights
Other
Other facts
- Listing terms: Cash,Conventional,FHA,VA Loan
Price history
| Date | Event | Price |
|---|---|---|
| 10/6/2023 | Sold | $265,050+39.6%$161/sqft |
Source: | ||
| 9/12/2023 | Pending sale | $189,900$116/sqft |
Source: | ||
| 9/6/2023 | Listed for sale | $189,900+53.8%$116/sqft |
Source: | ||
| 4/20/2005 | Sold | $123,500+22.4%$75/sqft |
Source: Public Record Report a problem | ||
| 3/27/2000 | Sold | $100,900$61/sqft |
Source: Public Record Report a problem | ||
Public tax history
| Year | Property taxes | Tax assessment |
|---|---|---|
| 2024 | -- | $220,000 +14% |
| 2023 | -- | $193,000 +34.7% |
| 2022 | -- | $143,300 |
Find assessor info on the county website
Neighborhood: 14609
Nearby schools
GreatSchools rating
- 4/10Laurelton Pardee Intermediate SchoolGrades: 3-5Distance: 0.6 mi
- 3/10East Irondequoit Middle SchoolGrades: 6-8Distance: 0.5 mi
- 6/10Eastridge Senior High SchoolGrades: 9-12Distance: 1.2 mi
Schools provided by the listing agent
- District: East Irondequoit
Source: NYSAMLSs. This data may not be complete. We recommend contacting the local school district to confirm school assignments for this home.

