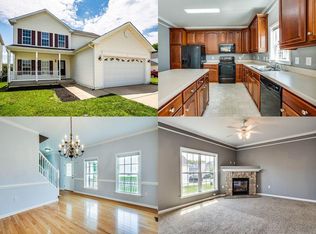Welcome to 303 Barnwell Drive a spacious and beautifully maintained townhome offering 2,332 sq ft of comfort, convenience, and modern finishes throughout. This 4-bedroom, 3.5-bathroom home is ideal for families, professionals, or anyone looking for extra space and style.
The main living area features an open-concept layout with a bright and inviting feel. The kitchen boasts stainless steel appliances, a generous walk-in pantry, and a breakfast bar that flows seamlessly into the living and dining areas. Just off the kitchen, enjoy a private balcony overlooking the fenced backyard perfect for morning coffee or relaxing in the evenings. Upstairs, enjoy the convenience of a full-size washer and dryer.
The expansive primary suite includes two walk-in closets and a spacious en-suite bathroom, creating a true retreat. Each additional bedroom offers ample space and natural light. The home also includes a flexible room ideal for a playroom, home office, or study area.
Step outside to a fully fenced backyard perfect for outdoor gatherings or quiet evenings. Families will love the neighborhood playground just steps away.
Located just minutes from Quantico and I-95, this home offers quick access to shopping, dining, and local military bases.
Rent: $3,300/month
Security Deposit: $3,300
Lease Length: 12 months minimum
Move-in date: July 1
No smoking permitted on the property
Small dogs allowed
$300 refundable pet deposit per dog
Tenant is responsible for all utilities
Tenant must maintain landscaping
Plenty of parking available, including garage and driveway
HOA and trash fees are included
Renter's insurance is required
Application and background check required
Townhouse for rent
Accepts Zillow applications
$3,300/mo
303 Barnwell Dr, Stafford, VA 22554
4beds
2,332sqft
Price is base rent and doesn't include required fees.
Townhouse
Available Tue Jul 1 2025
Small dogs OK
Central air
In unit laundry
Attached garage parking
Forced air
What's special
Private balconyFull-size washer and dryerFenced backyardFully fenced backyardOpen-concept layoutBright and inviting feelSpacious en-suite bathroom
- 38 days
- on Zillow |
- -- |
- -- |
Travel times
Facts & features
Interior
Bedrooms & bathrooms
- Bedrooms: 4
- Bathrooms: 4
- Full bathrooms: 3
- 1/2 bathrooms: 1
Heating
- Forced Air
Cooling
- Central Air
Appliances
- Included: Dishwasher, Dryer, Freezer, Microwave, Oven, Refrigerator, Washer
- Laundry: In Unit
Features
- Flooring: Carpet, Hardwood, Tile
Interior area
- Total interior livable area: 2,332 sqft
Property
Parking
- Parking features: Attached
- Has attached garage: Yes
- Details: Contact manager
Features
- Exterior features: Heating system: Forced Air, No Utilities included in rent, Park
Details
- Parcel number: 13D46
Construction
Type & style
- Home type: Townhouse
- Property subtype: Townhouse
Building
Management
- Pets allowed: Yes
Community & HOA
Location
- Region: Stafford
Financial & listing details
- Lease term: 1 Year
Price history
| Date | Event | Price |
|---|---|---|
| 4/23/2025 | Listed for rent | $3,300$1/sqft |
Source: Zillow Rentals | ||
| 3/18/2022 | Sold | $438,252$188/sqft |
Source: Public Record | ||
![[object Object]](https://photos.zillowstatic.com/fp/40f87c35c0c41689d07915d00b156270-p_i.jpg)
