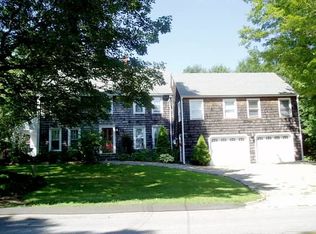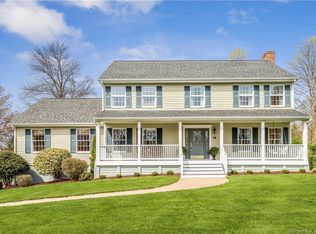Step back in time where old world charm meets todays amenities Lovingly restored, well-maintained 3-5 BD, 3 BTH Vintage Colonial overlooking serene, bucolic acre with stone walls & spectacular sunrise/sunset views From the moment you enter the driveway & pass the hitching post, you will be transported to a simpler time. Welcome to well manicured lawns, colorful plantings, abundant veggie gardens & to a home filled with history, showcasing post & beam construction, exposed beamed ceilings, gleaming H/W flrs, rich molding, builtins & 2 large FPL Spacious EIK touts vaulted clgs, center island, charming windowseat, an adjacent large dining area & access to a side porch. Formal DR can also serve as a FR w/an oversizd FPL, French drs, a bump out nook & access to covered deck. Sunny LR offers builtin shelves & a 2nd FPL w/ judges paneling. Large main lvl home office or 4th BD. Full BTH completes 1st flr. 3 roomy BDS on upper lvl w/great closets & a remod full BTH w/Jettub. Sun drenched MSTRBD easily fits kingbd & has large walkin closet. Addl SQFT in Studio apartment w/separate utilities & entrance + full BTH - Perfect private space for today's work-at-home professional, possible Inlaw setup or 5th BD Tons of storage in unfin bsmt, attach 2 car gar w/workshp & enormous walkup attic w/tongue-in-groove flooring, that can be finished. Large laundry/mudrm off garage. Brand new roof. Newer septic, windows, water htr. City water/Zoned gas heat/Invis pet fence. Minutes to everything
This property is off market, which means it's not currently listed for sale or rent on Zillow. This may be different from what's available on other websites or public sources.

