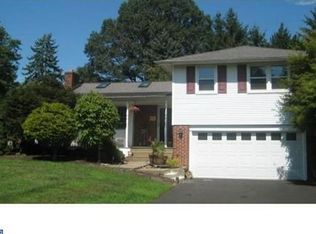Sold for $705,000 on 05/24/24
$705,000
303 Baker Rd, Ambler, PA 19002
3beds
1,923sqft
Single Family Residence
Built in 1957
0.69 Acres Lot
$741,100 Zestimate®
$367/sqft
$3,149 Estimated rent
Home value
$741,100
$697,000 - $786,000
$3,149/mo
Zestimate® history
Loading...
Owner options
Explore your selling options
What's special
Welcome to 303 Baker Road, a meticulously maintained split-level home nestled in the sought-after Wissahickon School District. Step inside and experience the seamless flow across all levels of this charming residence. The main level boasts a spacious living room with a brick surround fireplace, an inviting dining room and a modern kitchen featuring raised panel cabinets, quartz countertops, stainless steel appliances, and recessed lighting. Natural light floods each room creating a warm and welcoming ambiance. Upstairs, you'll find the primary bedroom with an en-suite bathroom and walk-in closet, along with two additional well-appointed bedrooms and a convenient hall bathroom. The lower level offers a cozy family room with an expansive brick accent wall fireplace, and access to the two-car garage and the outdoor covered porch. A convenient powder room completes this level. The lowest level offers 400 sq ft of flex space which is ideal for a playroom, office, exercise area, and/or craft room. Outside, the professionally landscaped .69-acre lot features a newer storage shed and a mostly level yard, perfect for outdoor activities and sports. The fenced backyard offers the potential for an in-ground pool, adding to the appeal of this inviting home. Throughout their ownership, the sellers have invested in numerous upgrades, including energy efficient replacement windows, a new roof, siding, gutters and new garage door. The hardwood floors throughout the main level and in the primary bedroom have been refinished. They have also renovated the kitchen, primary bath, and hall bath, ensuring modern comfort and style. Additionally, the driveway has been recoated and sealed, and a flagstone walkway to the front porch was added. Located within driving distance to English Village, Spring House, downtown Ambler, the Promenade in Upper Dublin and with easy access to Routes 202, 309, and 63, this home offers both tranquility and convenience. Schedule an appointment to see this property and discover if it's the perfect fit for you!
Zillow last checked: 8 hours ago
Listing updated: May 24, 2024 at 01:16pm
Listed by:
Bonnie Mullin 215-260-5698,
Vanguard Realty Associates
Bought with:
John Cesarine, 1645492
BHHS Fox & Roach-Center City Walnut
Frank DeFazio, RS299840
BHHS Fox & Roach-Center City Walnut
Source: Bright MLS,MLS#: PAMC2098298
Facts & features
Interior
Bedrooms & bathrooms
- Bedrooms: 3
- Bathrooms: 3
- Full bathrooms: 2
- 1/2 bathrooms: 1
Basement
- Area: 0
Heating
- Baseboard, Oil
Cooling
- Central Air, Electric
Appliances
- Included: Dishwasher, Dryer, Washer, Disposal, Microwave, Cooktop, Water Heater, Electric Water Heater
- Laundry: In Basement
Features
- Formal/Separate Dining Room, Eat-in Kitchen, Recessed Lighting, Bathroom - Stall Shower, Walk-In Closet(s), Bathroom - Tub Shower, Upgraded Countertops
- Flooring: Carpet, Hardwood, Tile/Brick, Vinyl, Wood
- Windows: Double Hung, Replacement, Energy Efficient
- Basement: Full
- Number of fireplaces: 2
- Fireplace features: Wood Burning
Interior area
- Total structure area: 1,923
- Total interior livable area: 1,923 sqft
- Finished area above ground: 1,923
Property
Parking
- Total spaces: 5
- Parking features: Garage Faces Front, Garage Door Opener, Attached, Driveway, On Street
- Attached garage spaces: 2
- Uncovered spaces: 3
Accessibility
- Accessibility features: None
Features
- Levels: Multi/Split,Two
- Stories: 2
- Patio & porch: Patio
- Pool features: None
- Fencing: Split Rail,Wire
Lot
- Size: 0.69 Acres
- Dimensions: 172.00 x 0.00
- Features: Front Yard, Rear Yard
Details
- Additional structures: Above Grade
- Parcel number: 390000109005
- Zoning: RESIDENTIAL
- Special conditions: Standard
Construction
Type & style
- Home type: SingleFamily
- Property subtype: Single Family Residence
Materials
- Vinyl Siding
- Foundation: Block
- Roof: Shingle,Pitched
Condition
- Very Good
- New construction: No
- Year built: 1957
Utilities & green energy
- Sewer: Public Sewer
- Water: Public
Community & neighborhood
Location
- Region: Ambler
- Subdivision: None Available
- Municipality: LOWER GWYNEDD TWP
Other
Other facts
- Listing agreement: Exclusive Right To Sell
- Listing terms: Cash,Conventional
- Ownership: Fee Simple
Price history
| Date | Event | Price |
|---|---|---|
| 5/24/2024 | Sold | $705,000+20.5%$367/sqft |
Source: | ||
| 4/7/2024 | Pending sale | $585,000$304/sqft |
Source: | ||
| 4/5/2024 | Listed for sale | $585,000+69.1%$304/sqft |
Source: | ||
| 7/6/2009 | Sold | $346,000-3.9%$180/sqft |
Source: Public Record Report a problem | ||
| 3/31/2009 | Listing removed | $359,900$187/sqft |
Source: Prudential Real Estate #5469691 Report a problem | ||
Public tax history
| Year | Property taxes | Tax assessment |
|---|---|---|
| 2024 | $4,977 | $174,750 |
| 2023 | $4,977 +4.5% | $174,750 |
| 2022 | $4,763 +3.4% | $174,750 |
Find assessor info on the county website
Neighborhood: 19002
Nearby schools
GreatSchools rating
- 6/10Lower Gwynedd Elementary SchoolGrades: K-5Distance: 2.2 mi
- 7/10Wissahickon Middle SchoolGrades: 6-8Distance: 2 mi
- 9/10Wissahickon Senior High SchoolGrades: 9-12Distance: 2 mi
Schools provided by the listing agent
- Elementary: Lower Gwynedd
- Middle: Wissahickon
- High: Wissahickon
- District: Wissahickon
Source: Bright MLS. This data may not be complete. We recommend contacting the local school district to confirm school assignments for this home.

Get pre-qualified for a loan
At Zillow Home Loans, we can pre-qualify you in as little as 5 minutes with no impact to your credit score.An equal housing lender. NMLS #10287.
Sell for more on Zillow
Get a free Zillow Showcase℠ listing and you could sell for .
$741,100
2% more+ $14,822
With Zillow Showcase(estimated)
$755,922