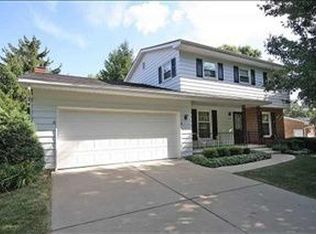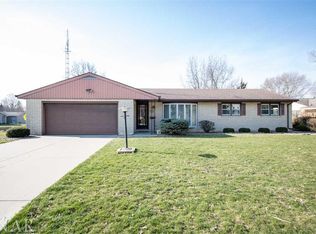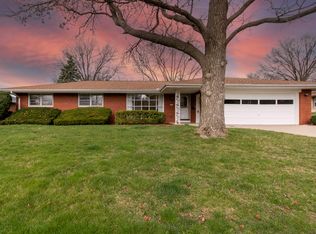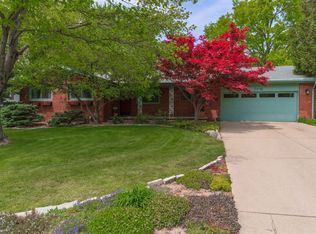Incredible! If you have been looking for a fabulous ranch in a highly sought-after location with a main floor laundry, this could be the one. The owners have transformed this house by opening the kitchen/family room and updating the entire area. You will love the quartz counters, the huge pantry, the updated cabinets, the large breakfast bar, and the new bookcases. All of the main areas have newer wood flooring. There is new custom trim and doors plus new lighting throughout. The baths have been updated. The basement has been remodeled and includes luxury vinyl plank flooring. You will love the large, private and newly fenced backyard with a new large pergola-covered patio. Furnace and AC were replaced about 3 years ago.
This property is off market, which means it's not currently listed for sale or rent on Zillow. This may be different from what's available on other websites or public sources.



