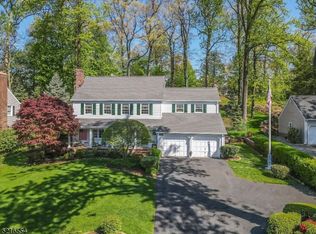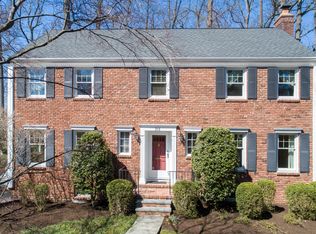Spacious and gracious, with a versatile floor plan that includes a first floor family room and office, this center hall Colonial is an excellent Summit value. Clean, crisp lines are the hallmarks of its facade and curb appeal, fronted by a pristine lawn, stone retaining walls and garden beds. Crown moldings, hardwood floors and oversized windows make this home bright and sophisticated. The living room with traditional fireplace and the formal dining room each flank the center hallway, while an expansive, updated kitchen with custom white cabinetry, granite countertops and newer appliances claims the heart of the home. An adjacent family room has bay windowed views of its flowering tiered gardens and decks, as well as a brickfront gas-log fireplace for those cold winter days. Access to the two-car attached garage adds convenience, with a powder room located nearby. A delightful sun room is an unexpected surprise, with a tray ceiling and windows all around that virtually bring the outside in, along with a door to a private deck. A built-in wet bar with custom cabinetry and undermount fridge enhances the pleasures of this comfortable room.The second floor is host to four well-appointed bedrooms and a hall bath, along with the master bedroom that features two double closets and the master bath. There is also access to walk-up attic storage from the hallway, as well as a back staircase to the first floor.The lower level offers plenty of leisure living, with natural light, neutral wall-to-wall carpeting, a renovated exercise room and recreation room, complete with a game area and an L-shaped custom bar with seating -- perfect for informal gatherings. There's also a laundry room and workshop.
This property is off market, which means it's not currently listed for sale or rent on Zillow. This may be different from what's available on other websites or public sources.

