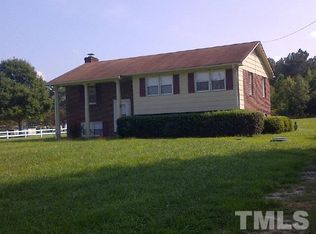Sold for $200,000
$200,000
303 Andover Rd, Durham, NC 27712
3beds
1,812sqft
SingleFamily
Built in 1978
0.78 Acres Lot
$382,700 Zestimate®
$110/sqft
$2,104 Estimated rent
Home value
$382,700
$348,000 - $413,000
$2,104/mo
Zestimate® history
Loading...
Owner options
Explore your selling options
What's special
Ranch on a beautiful corner lot, Rocking chair front porch, LR,DR,Family Room has new laminate flooring, Kitchen-new flooring*granite counters*new sink/faucet! Bay window in Family Rm, Replacement windows, White Ceramic Tile in Baths, Great location with County Taxes! 1car side entry garage. Large Laundry Room & Pantry for Kitchen. Wired Storage Bldg- 12x12. Room for a garden, too!
Facts & features
Interior
Bedrooms & bathrooms
- Bedrooms: 3
- Bathrooms: 2
- Full bathrooms: 2
Heating
- Forced air, Electric, Gas
Cooling
- Central
Appliances
- Included: Dishwasher, Refrigerator
Features
- Granite Counter Tops, Bookshelves, Pantry
- Flooring: Carpet, Laminate, Linoleum / Vinyl
- Has fireplace: Yes
Interior area
- Total interior livable area: 1,812 sqft
Property
Parking
- Parking features: Garage - Attached
Features
- Exterior features: Brick
Lot
- Size: 0.78 Acres
Details
- Parcel number: 187813
Construction
Type & style
- Home type: SingleFamily
Materials
- masonry
Condition
- Year built: 1978
Community & neighborhood
Location
- Region: Durham
Other
Other facts
- A/C: Central Air, Gas Pack
- Dining: Eat-in Kitchen
- Equipment/Appliances: Elec. Dryer HU, Garage Opener, Cooktop ? Electric, Range Hood, Water Softener
- Exterior Features: Gutters, Storage Shed, Insulated Windows
- Bath Features: Bath/Shower, Tub/Shower
- Design: One Story
- Flooring: Ceramic
- Foundation: Crawl Space
- Heating: Gas Pack
- HO Fees Include: None Known
- Washer Dryer Location: Utility Room WD
- Water/Sewer: Septic Tank, Well
- Lot Description: Landscaped, Corner Lot
- Bedrooms 1st Floor: Yes
- Roof: Shingle
- Master Bedroom 1st Floor: Yes
- Attic Description: Pull Down
- Style: Traditional, Ranch
- Living Room Floor: Main
- Master Bedroom Floor: Main
- Bedroom 2 Floor: Main
- Bedroom 3 Floor: Main
- Utility Room Floor: Main
- Entrance Hall Floor: Main
- Family Room Floor: Main
- Kitchen Floor: Main
- Other Rooms: 1st Floor Bedroom, 1st Floor Master Bedroom, Family Room, Utility Room, Entry Foyer, Separate Living room, Walk In Pantry
- Garage Floor: Main
- Subdivision: Not in a Subdivision
- Parking: DW/Concrete, Entry/Side, Garage
- Interior Features: Granite Counter Tops, Bookshelves, Pantry
- Acres: .76-.99 Acres
Price history
| Date | Event | Price |
|---|---|---|
| 6/6/2025 | Sold | $200,000-42.9%$110/sqft |
Source: Public Record Report a problem | ||
| 9/3/2021 | Listing removed | -- |
Source: | ||
| 8/13/2021 | Listed for sale | $350,000+68.3%$193/sqft |
Source: | ||
| 12/1/2017 | Sold | $208,000-7.6%$115/sqft |
Source: | ||
| 11/14/2017 | Pending sale | $225,000$124/sqft |
Source: Fonville Morisey/Croasdaile Sales Office #2153972 Report a problem | ||
Public tax history
| Year | Property taxes | Tax assessment |
|---|---|---|
| 2025 | $2,474 +15.2% | $340,051 +65.5% |
| 2024 | $2,148 +5.5% | $205,490 |
| 2023 | $2,036 +17% | $205,490 |
Find assessor info on the county website
Neighborhood: 27712
Nearby schools
GreatSchools rating
- 4/10Little River ElementaryGrades: PK-8Distance: 2.9 mi
- 2/10Northern HighGrades: 9-12Distance: 1 mi
- 7/10George L Carrington MiddleGrades: 6-8Distance: 1.6 mi
Schools provided by the listing agent
- Elementary: Durham - Little River
- Middle: Durham - Carrington
- High: Durham - Northern
Source: The MLS. This data may not be complete. We recommend contacting the local school district to confirm school assignments for this home.
Get a cash offer in 3 minutes
Find out how much your home could sell for in as little as 3 minutes with a no-obligation cash offer.
Estimated market value$382,700
Get a cash offer in 3 minutes
Find out how much your home could sell for in as little as 3 minutes with a no-obligation cash offer.
Estimated market value
$382,700
