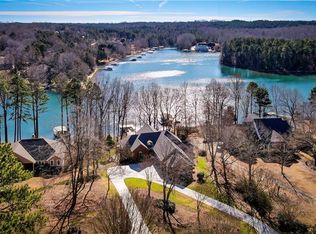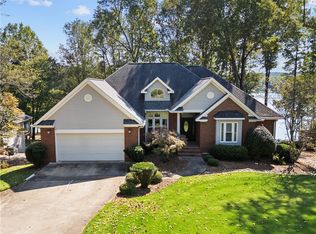Sold for $1,500,000
$1,500,000
303 Amethyst Way, Seneca, SC 29672
4beds
4,976sqft
Single Family Residence
Built in 1994
0.81 Acres Lot
$1,837,300 Zestimate®
$301/sqft
$4,186 Estimated rent
Home value
$1,837,300
$1.49M - $2.24M
$4,186/mo
Zestimate® history
Loading...
Owner options
Explore your selling options
What's special
Immaculate Lake Keowee Waterfront Brick Home At Emerald Pointe A Crescent Community with Club House And Pool.The property features a short level walk from the patio to the 24' x 24' covered dock in deep blue green water, 141 ft of shore line, long views of the lake, a gazebo attached to the dock walkway for entertaining, sandy beach and play ground area. The 4 bedrooms, 4.5 bathrooms home features the Master bedroom with lake views on the main level with a walk out deck. The upgraded Master bathroom has a tiled glass door walk in shower, garden tub, his/hers vanities with new granite tops, new mirrows, light fixtures, Moen gold hardware and the huge walk in closet has built in furniture. The large Great room has Magnificent lake views from all the windows, fire place with gas logs, hardwood flooring through out, new light fixtures and walk out to the screened in porch. The Kitchen features lake views, new granite counter tops, center island, new sink, backsplash, stainless steel appliances, a new High End LG Glass Front Door Refrigerator light fixtures, ceramic plank flooring. The Kitchen leads to the screened in porch where a barbeque deck is located next to the staircase leading to the patio. The Formal Dining room leads from the foyer to the kitchen. The Powder room/half bath with vanity is located off the atrium that leads to the office. The laundry room has two large storage closets. The lower level could be an In-Law Suite with private entrance. The Recreational/Family room has lake views from all the windows, a kitchen/lounge area with closets on one side of the stair case and an office/study area on the other side of the stair case. Bedroom 2 with lake views has a walk out door to the patio, walk in closet, a full bathroom. Bedroom 3 is located on the opposite side with lake views, walk in closet, a full bathroom.. The upper level features a 4th Bedroom with closet and a full bathroom. The 19'x 52' Work Shop is where the new Rinnia high effificency tankless two hot water systems is located The front circular concrete driveway features plenty of parking leading to the 3 car garage with new epoxy flooring and walk out side door. The new window screens are in the basement storage room. A new Ft. Hill natural gas line was recently installed at the house. Up Country Fibers available. The Seller paid for a New Survey Plat, Home Inspection, Termite Inspection, HVAC Inspection, AHS Shield Essential Home Warranty and is available to meet for any custom upgrades. Buyers to verify everything of importance. Close to shopping, dining, medical, Clemson University, close to everything ! Short Term Rentals Allowed. Owner financing considered with acceptable offer. Please click on the Beautiful Video for a Tour !
Zillow last checked: 8 hours ago
Listing updated: October 03, 2024 at 01:16pm
Listed by:
Adrienne Hennes 864-380-2122,
Re/Max Realty Professionals
Bought with:
Elizabeth Yeatts, 103824
Jenks Inc. Realty
Source: WUMLS,MLS#: 20260122 Originating MLS: Western Upstate Association of Realtors
Originating MLS: Western Upstate Association of Realtors
Facts & features
Interior
Bedrooms & bathrooms
- Bedrooms: 4
- Bathrooms: 5
- Full bathrooms: 4
- 1/2 bathrooms: 1
- Main level bathrooms: 1
- Main level bedrooms: 1
Primary bedroom
- Level: Main
- Dimensions: 17'8x16'7
Bedroom 2
- Level: Lower
- Dimensions: 20'10x12'5
Bedroom 3
- Level: Lower
- Dimensions: 11'10x15'8
Bedroom 4
- Level: Upper
- Dimensions: 10'9x31'6
Primary bathroom
- Level: Main
- Dimensions: 16'5x15'8
Other
- Level: Main
- Dimensions: 9'10x9'4
Other
- Level: Main
- Dimensions: 11'9x23'8
Breakfast room nook
- Level: Main
- Dimensions: 8'5x15'1
Dining room
- Level: Main
- Dimensions: 14'4x12'11
Great room
- Level: Main
- Dimensions: 23'3x 20'7
Kitchen
- Level: Main
- Dimensions: 13'6x15'1
Laundry
- Level: Main
- Dimensions: 6'4x6'6
Office
- Level: Main
- Dimensions: 10x12'9
Recreation
- Level: Lower
- Dimensions: 23'5x32'8
Workshop
- Level: Lower
- Dimensions: 46'3x18'9
Heating
- Central, Electric
Cooling
- Central Air, Electric
Appliances
- Included: Built-In Oven, Dishwasher, Electric Oven, Electric Range, Gas Water Heater, Ice Maker, Microwave, Refrigerator, Smooth Cooktop, Tankless Water Heater, PlumbedForIce Maker
- Laundry: Washer Hookup, Electric Dryer Hookup
Features
- Bookcases, Built-in Features, Bathtub, Tray Ceiling(s), Ceiling Fan(s), Cathedral Ceiling(s), Dual Sinks, Entrance Foyer, Fireplace, Granite Counters, Garden Tub/Roman Tub, Handicap Access, High Ceilings, Intercom, Jetted Tub, Bath in Primary Bedroom, Main Level Primary, Shutters, Skylights, Separate Shower, Cable TV
- Flooring: Carpet, Ceramic Tile, Hardwood
- Windows: Plantation Shutters
- Basement: Daylight,Full,Finished,Garage Access,Heated,Interior Entry,Walk-Out Access
- Has fireplace: Yes
- Fireplace features: Gas Log
Interior area
- Total structure area: 4,975
- Total interior livable area: 4,976 sqft
- Finished area above ground: 2,636
- Finished area below ground: 2,339
Property
Parking
- Total spaces: 3
- Parking features: Attached, Garage, Basement, Driveway, Garage Door Opener
- Attached garage spaces: 3
Accessibility
- Accessibility features: Low Threshold Shower
Features
- Levels: Two and One Half
- Patio & porch: Deck, Front Porch, Patio, Porch, Screened
- Exterior features: Deck, Handicap Accessible, Sprinkler/Irrigation, Porch, Patio
- Pool features: Community
- Has view: Yes
- View description: Water
- Has water view: Yes
- Water view: Water
- Waterfront features: Boat Dock/Slip, Water Access, Waterfront
- Body of water: Keowee
- Frontage length: 141
Lot
- Size: 0.81 Acres
- Features: Level, Outside City Limits, Subdivision, Sloped, Trees, Views, Waterfront
Details
- Parcel number: 1930601022
- Other equipment: Intercom, Satellite Dish
Construction
Type & style
- Home type: SingleFamily
- Architectural style: Traditional
- Property subtype: Single Family Residence
Materials
- Brick
- Foundation: Basement
- Roof: Architectural,Shingle
Condition
- Year built: 1994
Utilities & green energy
- Sewer: Septic Tank
- Water: Public
- Utilities for property: Electricity Available, Natural Gas Available, Phone Available, Septic Available, Water Available, Cable Available, Underground Utilities
Community & neighborhood
Security
- Security features: Security System Owned, Smoke Detector(s)
Community
- Community features: Common Grounds/Area, Clubhouse, Pool, Short Term Rental Allowed
Location
- Region: Seneca
- Subdivision: Emerald Pointe
HOA & financial
HOA
- Has HOA: Yes
- Services included: Pool(s), Recreation Facilities, Street Lights
Other
Other facts
- Listing agreement: Exclusive Right To Sell
Price history
| Date | Event | Price |
|---|---|---|
| 5/25/2023 | Sold | $1,500,000-5.4%$301/sqft |
Source: | ||
| 4/29/2023 | Pending sale | $1,585,000$319/sqft |
Source: | ||
| 4/27/2023 | Contingent | $1,585,000$319/sqft |
Source: | ||
| 3/11/2023 | Price change | $1,585,000-5.9%$319/sqft |
Source: | ||
| 3/10/2023 | Price change | $1,685,000+5.6%$339/sqft |
Source: | ||
Public tax history
| Year | Property taxes | Tax assessment |
|---|---|---|
| 2024 | $12,318 +16.3% | $57,320 +16.3% |
| 2023 | $10,590 | $49,280 |
| 2022 | -- | -- |
Find assessor info on the county website
Neighborhood: 29672
Nearby schools
GreatSchools rating
- 7/10Northside Elementary SchoolGrades: PK-5Distance: 2.5 mi
- 6/10Seneca Middle SchoolGrades: 6-8Distance: 3.5 mi
- 6/10Seneca High SchoolGrades: 9-12Distance: 3.6 mi
Schools provided by the listing agent
- Elementary: Keowee Elem
- Middle: Seneca Middle
- High: Seneca High
Source: WUMLS. This data may not be complete. We recommend contacting the local school district to confirm school assignments for this home.
Get a cash offer in 3 minutes
Find out how much your home could sell for in as little as 3 minutes with a no-obligation cash offer.
Estimated market value$1,837,300
Get a cash offer in 3 minutes
Find out how much your home could sell for in as little as 3 minutes with a no-obligation cash offer.
Estimated market value
$1,837,300

