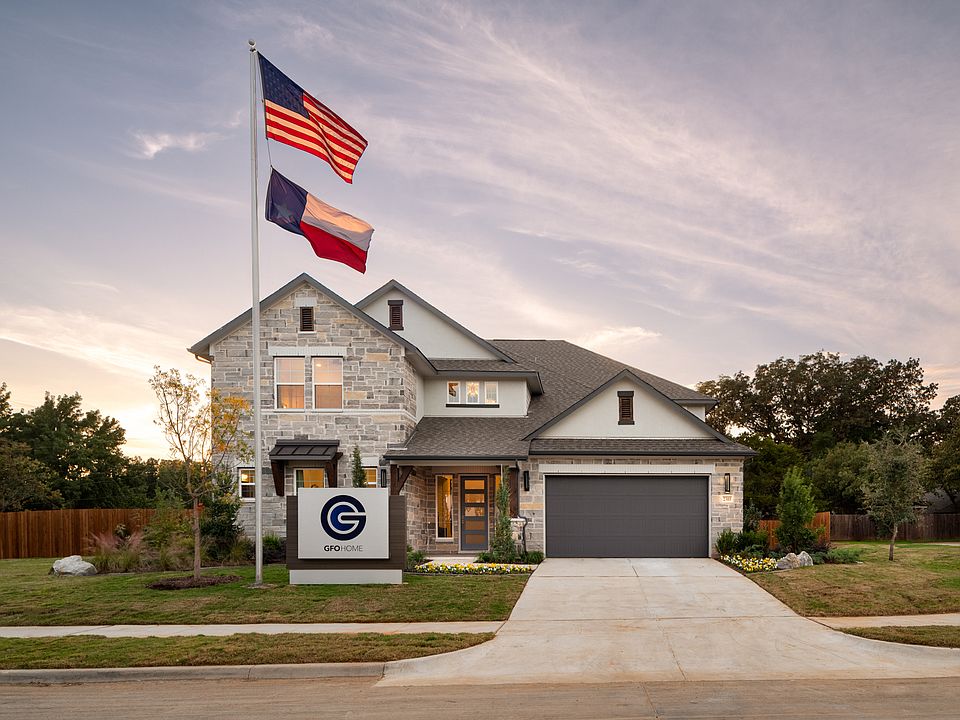Just Completed & Ready for Move-In! This Stunning home from our Presidential Series is our Harrison Floor Plan featuring 5 Bedrooms, 4.5 Bathrooms, and a 2-Car Garage. Highlights include an extended covered patio, a Living Room with soaring 2-Story Vaulted Ceilings and beautiful Modern Ribbon Electric Fireplace, Private Study, Game Room, Gourmet Chef’s Kitchen with large kitchen island and attached Breakfast Room, and a luxurious Primary Suite with Primary Bath featuring an upgraded spa-inspired bathroom including a designer free-standing tub, frameless shower, and an oversized walk-in closet. Enjoy living in the heart of Mansfield on a quiet brand new Cul-de-Sac street in the interior of an established neighborhood that has beautiful mature trees! This Brand New Beautiful Home is the perfect new Address and Convenient Location near it all!
New construction
$639,979
303 Alicia Ct, Mansfield, TX 76063
5beds
3,417sqft
Single Family Residence
Built in 2024
10,018 sqft lot
$-- Zestimate®
$187/sqft
$73/mo HOA
What's special
Electric fireplaceExtended covered patioAttached breakfast roomFree-standing tubPrivate studyGame roomOversized walk-in closet
- 221 days
- on Zillow |
- 505 |
- 42 |
Zillow last checked: 7 hours ago
Listing updated: June 15, 2025 at 02:04pm
Listed by:
John Santasiero 0399382 713-621-6111,
Riverway Properties 713-621-6111
Source: NTREIS,MLS#: 20773033
Travel times
Schedule tour
Select your preferred tour type — either in-person or real-time video tour — then discuss available options with the builder representative you're connected with.
Select a date
Facts & features
Interior
Bedrooms & bathrooms
- Bedrooms: 5
- Bathrooms: 5
- Full bathrooms: 4
- 1/2 bathrooms: 1
Primary bedroom
- Features: En Suite Bathroom
- Level: First
- Dimensions: 18 x 17
Primary bathroom
- Features: Dual Sinks, Double Vanity, En Suite Bathroom, Separate Shower
- Level: First
Breakfast room nook
- Level: First
- Dimensions: 15 x 14
Game room
- Level: Second
Kitchen
- Features: Breakfast Bar, Kitchen Island, Pantry
- Level: First
- Dimensions: 19 x 17
Living room
- Level: First
Office
- Level: First
- Dimensions: 16 x 13
Heating
- Central
Cooling
- Central Air
Appliances
- Included: Dishwasher, Electric Cooktop, Microwave, Vented Exhaust Fan
Features
- Decorative/Designer Lighting Fixtures, Double Vanity, Eat-in Kitchen, High Speed Internet, Smart Home, Vaulted Ceiling(s)
- Flooring: Carpet, Ceramic Tile, Wood
- Has basement: No
- Number of fireplaces: 1
- Fireplace features: Family Room
Interior area
- Total interior livable area: 3,417 sqft
Video & virtual tour
Property
Parking
- Total spaces: 2
- Parking features: Covered, Door-Multi, Garage Faces Front, Inside Entrance, Storage
- Attached garage spaces: 2
Features
- Levels: Two
- Stories: 2
- Patio & porch: Covered
- Exterior features: Lighting
- Pool features: None
- Fencing: Wood
Lot
- Size: 10,018 sqft
- Features: Cul-De-Sac, Landscaped
Details
- Parcel number: 42894504
- Special conditions: Builder Owned
Construction
Type & style
- Home type: SingleFamily
- Architectural style: Detached
- Property subtype: Single Family Residence
Condition
- New construction: Yes
- Year built: 2024
Details
- Builder name: GFO Home
Utilities & green energy
- Sewer: Public Sewer
- Water: Public
- Utilities for property: Sewer Available, Water Available
Green energy
- Energy efficient items: Rain/Freeze Sensors
Community & HOA
Community
- Features: Curbs, Sidewalks
- Subdivision: Legacy Estates
HOA
- Has HOA: Yes
- Services included: Association Management
- HOA fee: $870 annually
- HOA name: Alicia CT Homeowners Association
Location
- Region: Mansfield
Financial & listing details
- Price per square foot: $187/sqft
- Tax assessed value: $56,840
- Annual tax amount: $1,293
- Date on market: 11/7/2024
About the community
Legacy Estates is a brand new quiet cul-de-sac street tucked away in an established community. Mansfield, TX is minutes to everything, second to none. This historic community dates back to the 1800s and retains that charming hometown character you can't find anywhere else. And at GFO Home we are building our gorgeous Presidential Series homes on these 21 total select homesites! Tour our gorgeous model home today and ask us about our current incentives on quick move-in homes or floorplans to build your dream home! Contact us today for more information!
Source: GFO Home

