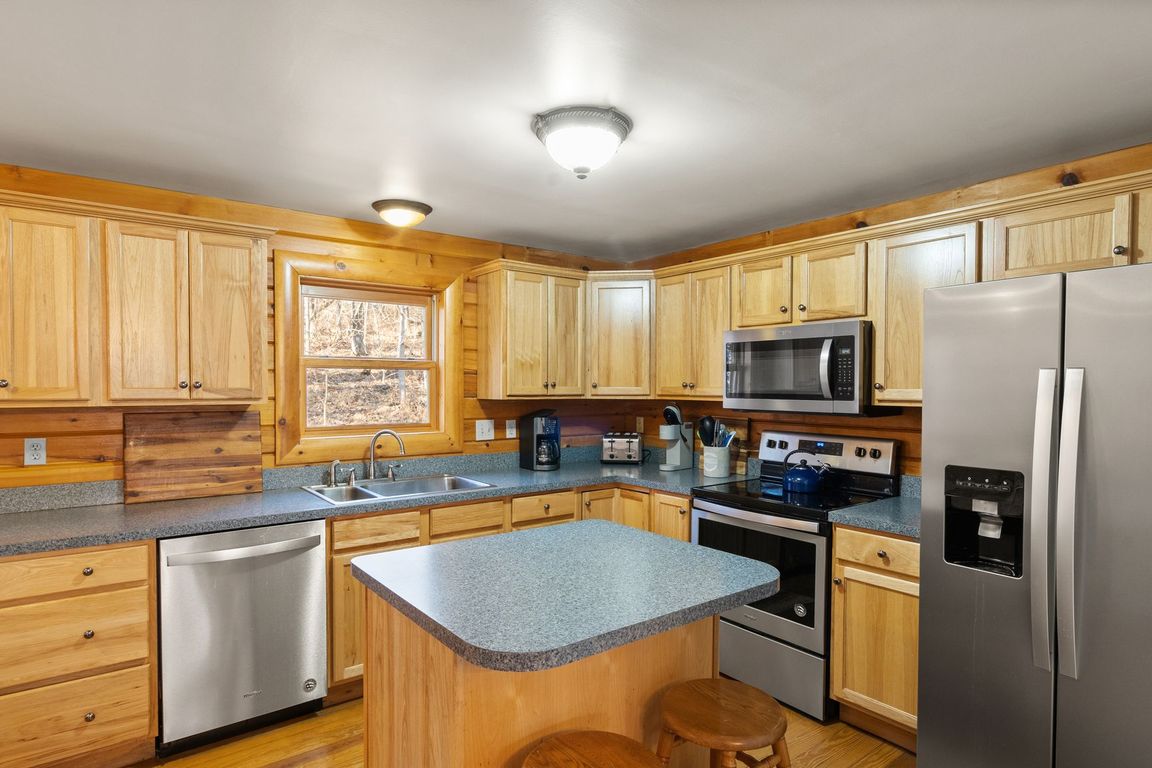
Under contract
$565,000
4beds
2,016sqft
303 Alder Ln, Bluemont, VA 20135
4beds
2,016sqft
Single family residence
Built in 2004
1 Acres
Open parking
$280 price/sqft
What's special
Exclusive shenandoah river accessCozy wood-burning fireplaceEn-suite bathSpacious bedroomsExpansive front porchBreakfast nookHardwood floors
Back on the Market! Escape to Shenandoah Retreat, where this charming log home offers the perfect blend of rustic character and modern convenience—all on a 1-acre lot with Shenandoah River access for water sports, fishing, and outdoor adventures. A welcoming expansive front porch invites you inside, where hardwood floors lead ...
- 233 days |
- 2,093 |
- 87 |
Source: Bright MLS,MLS#: VACL2003506
Travel times
Kitchen
Living Room
Primary Bedroom
Zillow last checked: 7 hours ago
Listing updated: October 21, 2025 at 03:09am
Listed by:
Saliq Khawar 571-235-6383,
Pearson Smith Realty, LLC
Source: Bright MLS,MLS#: VACL2003506
Facts & features
Interior
Bedrooms & bathrooms
- Bedrooms: 4
- Bathrooms: 3
- Full bathrooms: 2
- 1/2 bathrooms: 1
- Main level bathrooms: 1
Basement
- Area: 1000
Heating
- Heat Pump, Electric
Cooling
- Central Air, Electric
Appliances
- Included: Dishwasher, Microwave, Dryer, Refrigerator, Cooktop, Washer, Water Heater, Stainless Steel Appliance(s), Electric Water Heater
- Laundry: In Basement
Features
- Breakfast Area, Ceiling Fan(s), Dining Area, Floor Plan - Traditional, Eat-in Kitchen, Kitchen - Table Space, Primary Bath(s), Walk-In Closet(s), Dry Wall
- Flooring: Wood
- Windows: Window Treatments
- Basement: Unfinished
- Number of fireplaces: 1
- Fireplace features: Wood Burning
Interior area
- Total structure area: 3,016
- Total interior livable area: 2,016 sqft
- Finished area above ground: 2,016
- Finished area below ground: 0
Video & virtual tour
Property
Parking
- Parking features: Driveway
- Has uncovered spaces: Yes
Accessibility
- Accessibility features: None
Features
- Levels: Three
- Stories: 3
- Patio & porch: Porch
- Exterior features: Rain Gutters
- Pool features: None
- Has view: Yes
- View description: Trees/Woods
Lot
- Size: 1 Acres
Details
- Additional structures: Above Grade, Below Grade
- Parcel number: 17A21228
- Zoning: NULL
- Special conditions: Standard
Construction
Type & style
- Home type: SingleFamily
- Architectural style: Log Home,Cabin/Lodge
- Property subtype: Single Family Residence
Materials
- Wood Siding
- Foundation: Concrete Perimeter
Condition
- Excellent
- New construction: No
- Year built: 2004
Utilities & green energy
- Sewer: Septic = # of BR
- Water: Well
Community & HOA
Community
- Subdivision: Shenandoah Retreat
HOA
- Has HOA: No
Location
- Region: Bluemont
Financial & listing details
- Price per square foot: $280/sqft
- Tax assessed value: $358,000
- Annual tax amount: $2,183
- Date on market: 3/13/2025
- Listing agreement: Exclusive Right To Sell
- Ownership: Fee Simple
- Road surface type: Dirt