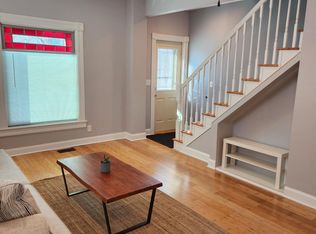Character, charm and beautifully remodeled 4 bedrooms, 2 baths, 308 sq. ft. garage and shed. Updates include new electrical, new plumbing throughout including toilets, sinks and tub/showers, main floor laundry includes washer and dryer, completely new kitchen boast all new appliances too, new heating and ventilation, gas furnace and central air conditioner, hot water heater, and all new flooring, Enjoy the quick walk to all the conveniences of downtown where you get to enjoy the following: easy access to Skyway system, Mayo Campus, Farmers Market, Honkers Baseball games, Mayo Park & trail system.
This property is off market, which means it's not currently listed for sale or rent on Zillow. This may be different from what's available on other websites or public sources.
