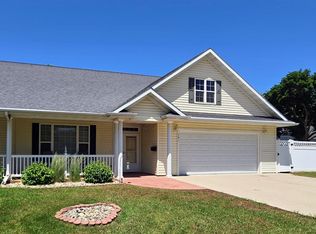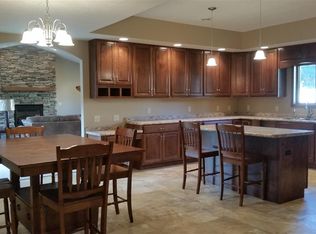Closed
$230,000
303 6th St SW, Pipestone, MN 56164
3beds
2,072sqft
Townhouse Side x Side
Built in 2005
7,840.8 Square Feet Lot
$282,800 Zestimate®
$111/sqft
$1,793 Estimated rent
Home value
$282,800
$266,000 - $300,000
$1,793/mo
Zestimate® history
Loading...
Owner options
Explore your selling options
What's special
Don't miss your opportunity at this great property! This townhouse is larger than most (well over 2,000 sq. ft. of living area) and boasts 3 bedrooms and 2 full bathrooms. It's a pretty rare find in our market! You're sure to appreciate the spacious kitchen, formal dining room, large living room, complete with a vaulted ceiling and gas fireplace, and the 4 season sunroom/family room area. In addition, there is a large primary bedroom with 2 walk-in closets and a private ensuite bathroom. You are greeted by an open front porch and the backyard is enclosed with a vinyl fence and has a concrete patio space for your private outdoor enjoyment. This is one to see, so call us today!
Zillow last checked: 8 hours ago
Listing updated: May 06, 2025 at 03:40pm
Listed by:
Robert Woodbury 507-215-1996,
Winter Realty, Inc.
Bought with:
Linda K Vos
Winter Realty, Inc.
Source: NorthstarMLS as distributed by MLS GRID,MLS#: 6453768
Facts & features
Interior
Bedrooms & bathrooms
- Bedrooms: 3
- Bathrooms: 2
- Full bathrooms: 2
Bedroom 1
- Level: Main
- Area: 280 Square Feet
- Dimensions: 17'6 x 16'
Bedroom 2
- Level: Main
- Area: 158.31 Square Feet
- Dimensions: 13'8x11'7
Bedroom 3
- Level: Main
- Area: 191.33 Square Feet
- Dimensions: 14'x13'8
Dining room
- Level: Main
- Area: 182.67 Square Feet
- Dimensions: 16'x11'5
Kitchen
- Level: Main
- Area: 215.33 Square Feet
- Dimensions: 17'x12'8
Living room
- Level: Main
- Area: 343 Square Feet
- Dimensions: 21'x16'4
Sun room
- Level: Main
- Area: 191.33 Square Feet
- Dimensions: 14'x13'8
Heating
- Forced Air
Cooling
- Central Air
Appliances
- Included: Dishwasher, Microwave, Range, Refrigerator
Features
- Has basement: No
- Number of fireplaces: 1
- Fireplace features: Gas, Living Room
Interior area
- Total structure area: 2,072
- Total interior livable area: 2,072 sqft
- Finished area above ground: 2,072
- Finished area below ground: 0
Property
Parking
- Total spaces: 2
- Parking features: Attached, Concrete, Insulated Garage
- Attached garage spaces: 2
- Details: Garage Dimensions (24x19 and 5x16)
Accessibility
- Accessibility features: No Stairs External, No Stairs Internal
Features
- Levels: One
- Stories: 1
- Patio & porch: Patio
- Fencing: Vinyl
Lot
- Size: 7,840 sqft
- Dimensions: 50' x 156'
Details
- Foundation area: 2072
- Parcel number: 187000200
- Zoning description: Residential-Single Family
Construction
Type & style
- Home type: Townhouse
- Property subtype: Townhouse Side x Side
- Attached to another structure: Yes
Materials
- Vinyl Siding, Concrete, Frame
- Foundation: Slab
- Roof: Asphalt
Condition
- Age of Property: 20
- New construction: No
- Year built: 2005
Utilities & green energy
- Electric: 100 Amp Service
- Gas: Natural Gas
- Sewer: City Sewer/Connected, City Sewer - In Street
- Water: City Water/Connected, City Water - In Street
Community & neighborhood
Location
- Region: Pipestone
- Subdivision: Punt Sub
HOA & financial
HOA
- Has HOA: No
Price history
| Date | Event | Price |
|---|---|---|
| 12/12/2023 | Sold | $230,000-8%$111/sqft |
Source: | ||
| 11/10/2023 | Pending sale | $249,900$121/sqft |
Source: | ||
| 10/27/2023 | Listed for sale | $249,900$121/sqft |
Source: | ||
Public tax history
| Year | Property taxes | Tax assessment |
|---|---|---|
| 2024 | $3,226 -4.8% | $295,100 +17.7% |
| 2023 | $3,388 +11.6% | $250,700 +10.8% |
| 2022 | $3,036 -0.9% | $226,200 +13.6% |
Find assessor info on the county website
Neighborhood: 56164
Nearby schools
GreatSchools rating
- NABrown Elementary SchoolGrades: PK-1Distance: 0.6 mi
- 3/10Pipestone Middle SchoolGrades: 6-8Distance: 1 mi
- 5/10Pipestone Senior High SchoolGrades: 9-12Distance: 1 mi

Get pre-qualified for a loan
At Zillow Home Loans, we can pre-qualify you in as little as 5 minutes with no impact to your credit score.An equal housing lender. NMLS #10287.

