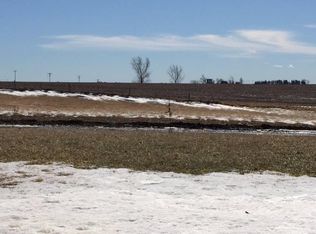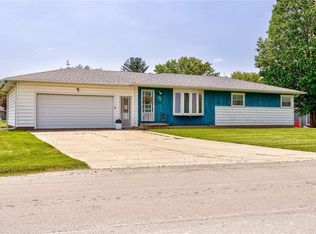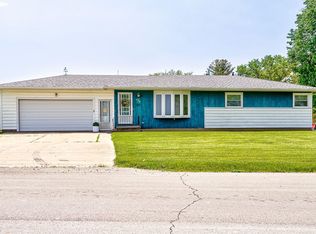Great 3 bedroom family home located in State Center. West Marshall School system. This home is very clean with a large living room and open floor plan, complete with hardwood floors throughout much of the main level, and some fresh paint throughout the home. The main floor bathroom was recently redone. The basement offers a large family room and 3/4 bath. Plus tons of storage with a 24x24 attached garage and a 12x23 storage shed in back yard. Hurry! Won't last long! Contact Derrick at (515) 494-8851 today for your showing
This property is off market, which means it's not currently listed for sale or rent on Zillow. This may be different from what's available on other websites or public sources.



