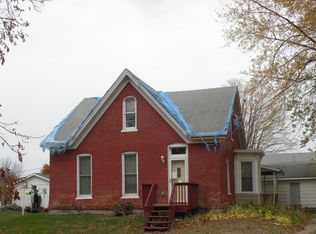Sold for $246,000 on 07/16/25
$246,000
303 3rd Ave NE, State Center, IA 50247
3beds
1,336sqft
Single Family Residence
Built in 1960
7,405.2 Square Feet Lot
$246,700 Zestimate®
$184/sqft
$1,236 Estimated rent
Home value
$246,700
Estimated sales range
Not available
$1,236/mo
Zestimate® history
Loading...
Owner options
Explore your selling options
What's special
Welcome to 303 3rd Ave NE, State Center—a beautifully updated ranch-style home with modern finishes and a spacious layout! This home features an updated kitchen with quartz countertops, stainless steel appliances, and ample cabinet space—perfect for cooking and entertaining. The main floor offers two generous bedrooms, a full bath, main-floor laundry, and a large, inviting living room flooded with natural light. Downstairs, you'll find a fully finished basement featuring a third bedroom, a spacious living area with a bar, and a ¾ bath—ideal for hosting guests or a home office. Outside, enjoy the fenced-in backyard on this desirable corner lot, offering privacy and plenty of space for outdoor activities. Don't miss the chance to own this move-in-ready home with all the updates you've been looking for! Schedule your showing today!
Zillow last checked: 8 hours ago
Listing updated: October 02, 2025 at 11:49am
Listed by:
Brockman, Miranda (515)232-4663,
RE/MAX Real Estate Center
Bought with:
Joshua Moncivais
RE/MAX Precision
Jason Rude
RE/MAX Precision
Source: DMMLS,MLS#: 713338 Originating MLS: Des Moines Area Association of REALTORS
Originating MLS: Des Moines Area Association of REALTORS
Facts & features
Interior
Bedrooms & bathrooms
- Bedrooms: 3
- Bathrooms: 2
- Full bathrooms: 1
- 3/4 bathrooms: 1
- Main level bedrooms: 2
Heating
- Forced Air, Gas, Natural Gas
Cooling
- Central Air
Appliances
- Included: Dishwasher, Microwave, Refrigerator, Stove, Wine Cooler
- Laundry: Main Level
Features
- Eat-in Kitchen
- Flooring: Carpet, Tile, Vinyl
- Basement: Finished
Interior area
- Total structure area: 1,336
- Total interior livable area: 1,336 sqft
- Finished area below ground: 669
Property
Parking
- Total spaces: 1
- Parking features: Attached, Garage, One Car Garage
- Attached garage spaces: 1
Features
- Levels: One
- Stories: 1
- Fencing: Wood
Lot
- Size: 7,405 sqft
Details
- Parcel number: 832010213004
- Zoning: Res
Construction
Type & style
- Home type: SingleFamily
- Architectural style: Ranch
- Property subtype: Single Family Residence
Materials
- Vinyl Siding
- Foundation: Block
- Roof: Asphalt,Shingle
Condition
- Year built: 1960
Utilities & green energy
- Sewer: Public Sewer
- Water: Public
Community & neighborhood
Location
- Region: State Center
Other
Other facts
- Listing terms: Cash,Conventional,FHA,USDA Loan,VA Loan
- Road surface type: Asphalt
Price history
| Date | Event | Price |
|---|---|---|
| 7/16/2025 | Sold | $246,000+3.6%$184/sqft |
Source: | ||
| 5/3/2025 | Pending sale | $237,500$178/sqft |
Source: | ||
| 4/18/2025 | Price change | $237,500-3.1%$178/sqft |
Source: | ||
| 4/1/2025 | Price change | $245,000-2%$183/sqft |
Source: | ||
| 3/12/2025 | Listed for sale | $250,000+187.4%$187/sqft |
Source: | ||
Public tax history
| Year | Property taxes | Tax assessment |
|---|---|---|
| 2024 | $2,962 +7.2% | $190,580 |
| 2023 | $2,763 +2.4% | $190,580 +28% |
| 2022 | $2,698 +9% | $148,920 |
Find assessor info on the county website
Neighborhood: 50247
Nearby schools
GreatSchools rating
- 7/10West Marshall Elementary SchoolGrades: PK-5Distance: 0.4 mi
- 7/10West Marshall Middle SchoolGrades: 6-8Distance: 0.6 mi
- 8/10West Marshall High SchoolGrades: 9-12Distance: 0.5 mi
Schools provided by the listing agent
- District: West Marshall
Source: DMMLS. This data may not be complete. We recommend contacting the local school district to confirm school assignments for this home.

Get pre-qualified for a loan
At Zillow Home Loans, we can pre-qualify you in as little as 5 minutes with no impact to your credit score.An equal housing lender. NMLS #10287.
