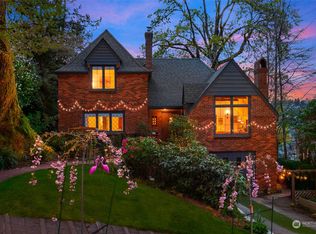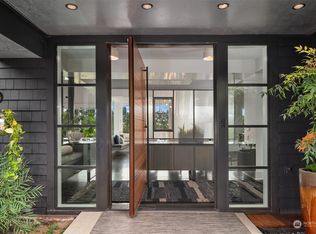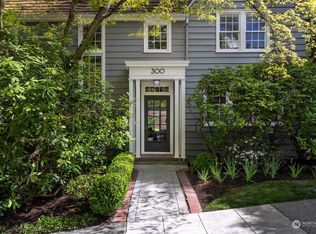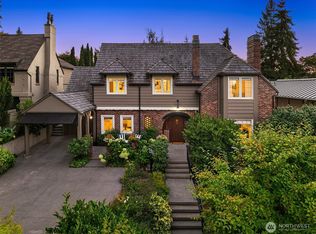Sold
Listed by:
Nan Kinnier,
COMPASS
Bought with: Lake & Company
$2,445,000
303 36th Avenue E, Seattle, WA 98112
4beds
3,550sqft
Single Family Residence
Built in 1936
7,379.06 Square Feet Lot
$2,370,300 Zestimate®
$689/sqft
$7,053 Estimated rent
Home value
$2,370,300
$2.18M - $2.58M
$7,053/mo
Zestimate® history
Loading...
Owner options
Explore your selling options
What's special
Designed by modernist architect Paul Thiry, 303 36th Ave E is Seattle's inaugural International Style residence. Preserving original design, subsequent updates uphold its architectural legacy. Notable features include corner metal casement windows, curved walls, Juliette balconies, & a rooftop deck. The floor plan fosters connection & privacy, with sightlines guiding through spaces. The primary suite has a seating area, tiled bath, & walk-in dressing room. The lower level offers a family room, office area, & guest bed + bath. Territorial views to the west, east, & north illuminate the home throughout the day. Surrounded by beautiful gardens and nature creating privacy from every angle. Off-street parking for multiple cars.
Zillow last checked: 8 hours ago
Listing updated: August 15, 2024 at 03:45pm
Listed by:
Nan Kinnier,
COMPASS
Bought with:
Erendida Lopez, 117682
Lake & Company
Samantha A. Lamb, 2213
Lake & Company
Source: NWMLS,MLS#: 2240116
Facts & features
Interior
Bedrooms & bathrooms
- Bedrooms: 4
- Bathrooms: 4
- Full bathrooms: 3
- 1/2 bathrooms: 1
- Main level bathrooms: 1
Primary bedroom
- Level: Second
Bedroom
- Level: Second
Bedroom
- Level: Second
Bedroom
- Level: Lower
Bathroom full
- Level: Second
Bathroom full
- Level: Second
Bathroom full
- Level: Lower
Other
- Level: Main
Bonus room
- Level: Main
Den office
- Level: Main
Dining room
- Level: Main
Entry hall
- Level: Split
Family room
- Level: Lower
Kitchen with eating space
- Level: Main
Living room
- Level: Main
Utility room
- Level: Lower
Heating
- Fireplace(s), High Efficiency (Unspecified)
Cooling
- None
Appliances
- Included: Dishwashers_, Dryer(s), GarbageDisposal_, Microwaves_, Refrigerators_, StovesRanges_, Washer(s), Dishwasher(s), Garbage Disposal, Microwave(s), Refrigerator(s), Stove(s)/Range(s), Water Heater: Gas, Water Heater Location: Basement
Features
- Bath Off Primary, Dining Room
- Flooring: Ceramic Tile, Hardwood, Carpet
- Doors: French Doors
- Windows: Double Pane/Storm Window, Skylight(s)
- Basement: Daylight,Finished
- Number of fireplaces: 2
- Fireplace features: Gas, Wood Burning, Lower Level: 1, Main Level: 1, Fireplace
Interior area
- Total structure area: 3,550
- Total interior livable area: 3,550 sqft
Property
Parking
- Total spaces: 1
- Parking features: Driveway, Attached Garage
- Attached garage spaces: 1
Features
- Levels: Multi/Split
- Entry location: Split
- Patio & porch: Ceramic Tile, Hardwood, Wall to Wall Carpet, Bath Off Primary, Double Pane/Storm Window, Sprinkler System, Dining Room, French Doors, Security System, Skylight(s), Walk-In Closet(s), Fireplace, Water Heater
- Has view: Yes
- View description: See Remarks, Territorial
Lot
- Size: 7,379 sqft
- Features: Corner Lot, Curbs, Paved, Secluded, Sidewalk, Deck, Fenced-Partially, Gas Available, Outbuildings, Patio, Rooftop Deck, Sprinkler System
- Topography: Level,Terraces
- Residential vegetation: Garden Space
Details
- Parcel number: 5317100444
- Zoning description: Jurisdiction: City
- Special conditions: Standard
- Other equipment: Leased Equipment: None
Construction
Type & style
- Home type: SingleFamily
- Architectural style: See Remarks
- Property subtype: Single Family Residence
Materials
- Stucco
- Foundation: Poured Concrete
- Roof: Flat,See Remarks
Condition
- Very Good
- Year built: 1936
Details
- Builder name: Edwin Edwards
Utilities & green energy
- Electric: Company: Seattle
- Sewer: Sewer Connected, Company: Seattle
- Water: Public, Company: Seattle
Community & neighborhood
Security
- Security features: Security System
Location
- Region: Seattle
- Subdivision: Denny Blaine
Other
Other facts
- Listing terms: Cash Out,Conventional
- Cumulative days on market: 314 days
Price history
| Date | Event | Price |
|---|---|---|
| 8/15/2024 | Sold | $2,445,000$689/sqft |
Source: | ||
| 7/24/2024 | Pending sale | $2,445,000$689/sqft |
Source: | ||
| 7/17/2024 | Listed for sale | $2,445,000$689/sqft |
Source: | ||
Public tax history
| Year | Property taxes | Tax assessment |
|---|---|---|
| 2024 | $21,296 +11% | $2,213,000 +9.7% |
| 2023 | $19,186 -0.1% | $2,018,000 -10.7% |
| 2022 | $19,212 +13.2% | $2,260,000 +23.5% |
Find assessor info on the county website
Neighborhood: Denny - Blaine
Nearby schools
GreatSchools rating
- 7/10McGilvra Elementary SchoolGrades: K-5Distance: 0.9 mi
- 7/10Edmonds S. Meany Middle SchoolGrades: 6-8Distance: 0.8 mi
- 8/10Garfield High SchoolGrades: 9-12Distance: 1.3 mi
Schools provided by the listing agent
- Elementary: Mc Gilvra
- Middle: Meany Mid
- High: Garfield High
Source: NWMLS. This data may not be complete. We recommend contacting the local school district to confirm school assignments for this home.
Sell for more on Zillow
Get a free Zillow Showcase℠ listing and you could sell for .
$2,370,300
2% more+ $47,406
With Zillow Showcase(estimated)
$2,417,706


