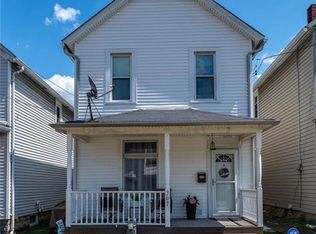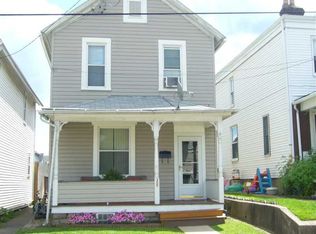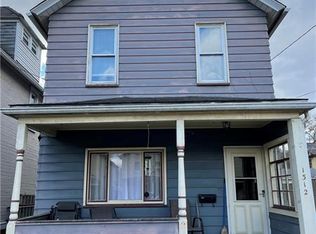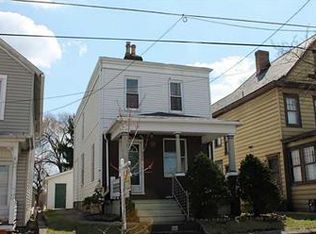Sold for $159,900
$159,900
303 13th St, Monaca, PA 15061
2beds
1,096sqft
Single Family Residence
Built in 1900
4,791.6 Square Feet Lot
$163,000 Zestimate®
$146/sqft
$1,420 Estimated rent
Home value
$163,000
$140,000 - $189,000
$1,420/mo
Zestimate® history
Loading...
Owner options
Explore your selling options
What's special
Step inside this charming home featuring a cozy front porch, perfect for enjoying quiet mornings. The spacious living room is filled with natural light and luxury vinyl plank flooring, seamlessly connecting to the dining area. The kitchen offers plenty of counter space and updated appliances for modern convenience. Upstairs, you'll find two comfortable bedrooms and a full bathroom. The basement includes a finished room with luxury vinyl plank flooring—ideal for a flex space, office, or home gym—along with an unfinished area for ample storage. Outside, enjoy the serene fenced-in backyard and peaceful rear porch. A detached two-car garage adds extra value. Conveniently located near shopping, dining, and major routes in the heart of Monaca.
Zillow last checked: 8 hours ago
Listing updated: September 12, 2025 at 10:16am
Listed by:
Mark Gulla 724-933-6300,
RE/MAX SELECT REALTY
Bought with:
Beverly Pietrandrea, AB068105
HOWARD HANNA REAL ESTATE SERVICES
Source: WPMLS,MLS#: 1715236 Originating MLS: West Penn Multi-List
Originating MLS: West Penn Multi-List
Facts & features
Interior
Bedrooms & bathrooms
- Bedrooms: 2
- Bathrooms: 2
- Full bathrooms: 2
Primary bedroom
- Level: Upper
- Dimensions: 15x12
Bedroom 2
- Level: Upper
- Dimensions: 13x10
Dining room
- Level: Main
- Dimensions: 15x15
Entry foyer
- Level: Main
Kitchen
- Level: Main
- Dimensions: 10x9
Living room
- Level: Main
- Dimensions: 15x12
Heating
- Forced Air, Gas
Cooling
- Central Air
Appliances
- Included: Some Gas Appliances, Dryer, Refrigerator, Stove, Washer
Features
- Flooring: Carpet, Ceramic Tile, Vinyl
- Basement: Partially Finished,Walk-Up Access
- Has fireplace: No
Interior area
- Total structure area: 1,096
- Total interior livable area: 1,096 sqft
Property
Parking
- Total spaces: 2
- Parking features: Detached, Garage
- Has garage: Yes
Features
- Levels: Two
- Stories: 2
- Pool features: None
Lot
- Size: 4,791 sqft
- Dimensions: 50 x 100
Details
- Parcel number: 360020612000
Construction
Type & style
- Home type: SingleFamily
- Architectural style: Colonial,Two Story
- Property subtype: Single Family Residence
Materials
- Vinyl Siding
- Roof: Asphalt
Condition
- Resale
- Year built: 1900
Utilities & green energy
- Sewer: Public Sewer
- Water: Public
Community & neighborhood
Community
- Community features: Public Transportation
Location
- Region: Monaca
Price history
| Date | Event | Price |
|---|---|---|
| 9/12/2025 | Sold | $159,900$146/sqft |
Source: | ||
| 8/8/2025 | Contingent | $159,900$146/sqft |
Source: | ||
| 8/6/2025 | Listed for sale | $159,900+83.3%$146/sqft |
Source: | ||
| 3/19/2018 | Sold | $87,216-3.1%$80/sqft |
Source: | ||
| 2/14/2018 | Pending sale | $90,000$82/sqft |
Source: Pittsburgh North #1319425 Report a problem | ||
Public tax history
| Year | Property taxes | Tax assessment |
|---|---|---|
| 2023 | $1,653 +2.3% | $13,500 |
| 2022 | $1,615 +2.3% | $13,500 |
| 2021 | $1,579 +3.8% | $13,500 |
Find assessor info on the county website
Neighborhood: 15061
Nearby schools
GreatSchools rating
- 6/10Todd Lane El SchoolGrades: 3-5Distance: 2.2 mi
- 5/10Central Valley Middle SchoolGrades: 6-8Distance: 0.6 mi
- 6/10Central Valley High SchoolGrades: 9-12Distance: 2.5 mi
Schools provided by the listing agent
- District: Central Valley
Source: WPMLS. This data may not be complete. We recommend contacting the local school district to confirm school assignments for this home.

Get pre-qualified for a loan
At Zillow Home Loans, we can pre-qualify you in as little as 5 minutes with no impact to your credit score.An equal housing lender. NMLS #10287.



