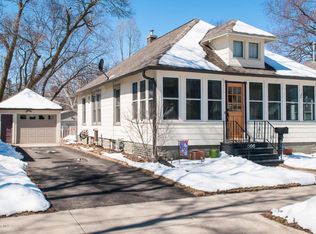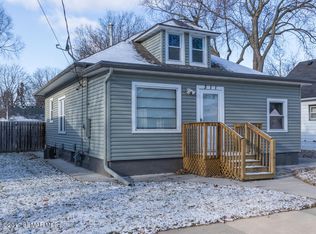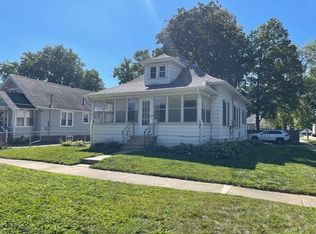Closed
$230,000
303 10th Ave NE, Rochester, MN 55906
2beds
1,664sqft
Single Family Residence
Built in 1915
3,920.4 Square Feet Lot
$245,600 Zestimate®
$138/sqft
$2,124 Estimated rent
Home value
$245,600
$233,000 - $260,000
$2,124/mo
Zestimate® history
Loading...
Owner options
Explore your selling options
What's special
This charming, cottage-like home is conveniently situated near downtown, parks, walking paths, and bus routes. Step onto the welcoming front porch, flooded with sunlight, perfect for relaxation. Recent updates include a new black chain-link fence, stainless steel kitchen appliances, a boiler, hot water heater, washer and dryer, water lines replacement, along with the addition of drain tile and a sump pump in the basement in 2022. The lower level boasts a finished room that could be converted into a third bedroom with the addition of an egress window.
Zillow last checked: 8 hours ago
Listing updated: May 10, 2025 at 11:50pm
Listed by:
Corey Mercer 507-254-2646,
Jason Mitchell Group
Bought with:
Melissa Adams-Goihl
Keller Williams Premier Realty
Source: NorthstarMLS as distributed by MLS GRID,MLS#: 6510458
Facts & features
Interior
Bedrooms & bathrooms
- Bedrooms: 2
- Bathrooms: 2
- Full bathrooms: 1
- 3/4 bathrooms: 1
Bedroom 1
- Level: Main
- Area: 110 Square Feet
- Dimensions: 11x10
Bedroom 2
- Level: Main
- Area: 110 Square Feet
- Dimensions: 11x10
Dining room
- Level: Main
- Area: 130 Square Feet
- Dimensions: 13x10
Family room
- Level: Lower
- Area: 120 Square Feet
- Dimensions: 10x12
Kitchen
- Level: Main
- Area: 130 Square Feet
- Dimensions: 10x13
Laundry
- Level: Lower
Living room
- Level: Main
- Area: 143 Square Feet
- Dimensions: 13x11
Porch
- Level: Main
- Area: 105 Square Feet
- Dimensions: 5x21
Heating
- Boiler, Hot Water
Cooling
- Window Unit(s)
Appliances
- Included: Dishwasher, Disposal, Dryer, Exhaust Fan, Gas Water Heater, Microwave, Range, Refrigerator, Washer, Water Softener Owned
Features
- Basement: Finished,Partially Finished
Interior area
- Total structure area: 1,664
- Total interior livable area: 1,664 sqft
- Finished area above ground: 832
- Finished area below ground: 576
Property
Parking
- Total spaces: 1
- Parking features: Detached, Concrete
- Garage spaces: 1
Accessibility
- Accessibility features: None
Features
- Levels: One
- Stories: 1
- Patio & porch: Front Porch
- Fencing: Chain Link,Full
Lot
- Size: 3,920 sqft
- Dimensions: 50 x 78
- Features: Near Public Transit, Corner Lot, Many Trees
Details
- Foundation area: 832
- Parcel number: 743631020119
- Zoning description: Residential-Single Family
Construction
Type & style
- Home type: SingleFamily
- Property subtype: Single Family Residence
Materials
- Wood Siding, Stone
Condition
- Age of Property: 110
- New construction: No
- Year built: 1915
Utilities & green energy
- Electric: Circuit Breakers
- Gas: Natural Gas
- Sewer: City Sewer/Connected
- Water: City Water/Connected
Community & neighborhood
Location
- Region: Rochester
- Subdivision: Riess 2nd Sub
HOA & financial
HOA
- Has HOA: No
Price history
| Date | Event | Price |
|---|---|---|
| 5/10/2024 | Sold | $230,000$138/sqft |
Source: | ||
| 4/18/2024 | Pending sale | $230,000$138/sqft |
Source: | ||
| 3/29/2024 | Listed for sale | $230,000+17.9%$138/sqft |
Source: | ||
| 8/7/2020 | Sold | $195,000+5.4%$117/sqft |
Source: | ||
| 6/29/2020 | Pending sale | $185,000$111/sqft |
Source: Keller Williams Premier Realty Rochester #5607057 Report a problem | ||
Public tax history
| Year | Property taxes | Tax assessment |
|---|---|---|
| 2025 | $2,868 +13.4% | $200,800 -2.1% |
| 2024 | $2,528 | $205,100 +2.1% |
| 2023 | -- | $200,800 +11.9% |
Find assessor info on the county website
Neighborhood: East Side
Nearby schools
GreatSchools rating
- 7/10Jefferson Elementary SchoolGrades: PK-5Distance: 0.6 mi
- 4/10Kellogg Middle SchoolGrades: 6-8Distance: 1.1 mi
- 8/10Century Senior High SchoolGrades: 8-12Distance: 2.1 mi
Schools provided by the listing agent
- Elementary: Jefferson
- Middle: Kellogg
- High: Century
Source: NorthstarMLS as distributed by MLS GRID. This data may not be complete. We recommend contacting the local school district to confirm school assignments for this home.
Get a cash offer in 3 minutes
Find out how much your home could sell for in as little as 3 minutes with a no-obligation cash offer.
Estimated market value$245,600
Get a cash offer in 3 minutes
Find out how much your home could sell for in as little as 3 minutes with a no-obligation cash offer.
Estimated market value
$245,600



